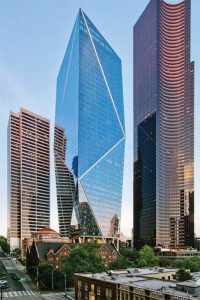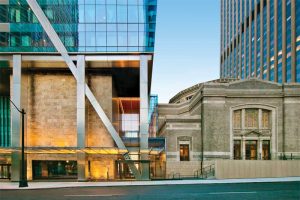
The Mark’s unique megabrace structural configuration produced several important outcomes that included:
- a highly geometry-driven design;
- an unusual interaction between the core and external braces;
- a redundant system with distributed ductility; and
- an architecture defined by the bold expression
of structure.
Seismic design
The potential of a large seismic event due to Seattle’s proximity to the Cascadia Subduction Zone—where the offshore Juan de Fuca tectonic plate is pushing beneath the North American plate—added a layer of complexity to the project’s structural design challenges. Given the building code limitations (2006 International Building Code [IBC] with City of Seattle Amendments) in prescribed lateral systems for high-rise buildings of this scale, the project’s engineering team, had to justify the structural configuration through a very rigorous performance-based seismic design (PBSD) approach.
Some of the critical structural elements evaluated as part of the PBSD included:
- steel perimeter braces (limited the amount of yield strain the brace experienced);
- concrete core walls (checked to ensure axial compression capacity is never exceeded);
- concrete core wall reinforcing (limited the amount of rebar tension strain beyond yield);
- concrete core beams over door opening’s ‘coupling beam’(limited the rotation of beam due to bending);
- nodal floor collector beams (checked to ensure beam and beam-to-wall connection capacity is never exceeded);
- nodal floor diaphragms (checked to ensure the concrete floor shear capacity is never exceeded); and
- perimeter steel columns (checked to ensure the column capacity is never exceeded).
One of the challenges of the analysis modeling was to capture the effect of the structural lateral system extending down 29 m (93 ft) into the ground, like a pole embedded in the earth. The lateral structure can push against the soil below grade and cantilever off the mat foundation slab at its base. To ensure the effects of both load paths were captured, all analyses were run twice—once with stiff soil laterally restraining the below-grade structure and again with soft soil.

The PBSD process demonstrated that the structure meets or exceeds the intended performance of IBC with regards to strength, stiffness, ductility, life safety, and collapse prevention. This project consisted of running seven simulated earthquake ground motions through a non-linear dynamic analysis of the tower structure to demonstrate that all components meet performance criteria to ensure structural integrity is maintained. The simulation validated the Mark could withstand a 2475-year quake registering as high as 9.0 on the Richter Scale. Slight yielding of the perimeter steel braces and concrete core reinforcing steel is expected, but there would be zero loss in integrity of any structural elements or connections.
This approach has led to a better understanding of structural seismic performance and, for this project in particular, resulted in enhanced performance above code-designed buildings. By wrapping around the entire structure, the perimeter bracing system acts as a closed tube that engages the axial stiffness and strength of all the perimeter steel columns. It also enabled Arup to design the steel for the structural lateral and gravity system most efficiently and with the least amount of material. In fact, it saved 750 tons of steel—a 10 percent saving over other structural systems—while providing superior seismic performance.
Details and amenities
Inspired by the composition lines of classical figures such as Michelangelo’s David and the Venus de Milo, the Mark’s design is balanced and proportional with nearby buildings. At the tower’s base, an elegant and highly transparent entrance lobby and lower-level façade complements the adjacent buildings.
A glass connector serves as an enclosed transition between the Mark and the former church building.




