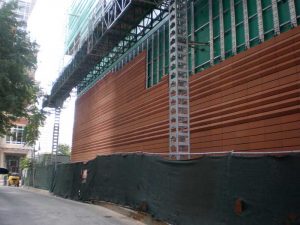
The flashing should include a drip edge, which in many cases is smaller than the drip typically found in cavity wall construction, such as a flashing membrane, usually dark in color, or termination bars mechanically fastened and sealed to the air barrier to support the flashing for the life of the building. Flashings should be part of a system including end dams, and inside and outside corner boots, all installed with a sealant compatible with the surrounding materials and conditions. Rainscreen systems not using a mortared veneer do not require a mortar collection device.
As energy-efficiency requirements become more stringent, continuous insulation (ci) on the outside of the substrate is becoming common. The insulation is installed outboard of the air/water barrier unless the insulation is also the air barrier. If a drainage plane is used, it is installed between the veneer and the insulation, and not between the insulation and substrate.
Mesh drainage planes are being used much more frequently. Most drainage planes are 6 to 9.5 mm (1/4 to 3/8 in.) thick and consist of an open weave plastic mesh with a vapor-permeable water-resistant barrier (WRB) on one side. The mesh is installed with the barrier toward the outside of the building directly behind the rainscreen veneer. Having a drainage mesh is very important because it guarantees rapid drainage of liquid water and allows free air movement so water vapor can exit the cavity.
Most of the bulk water hitting the building envelope will be stopped and shed by the veneer, but some of it will get into the cavity in liquid form. Most will drain through the mesh, be collected by the flashing, and exit through the weep holes, but some of the liquid water will not be able to drain out because the water droplets will adhere to the cavity surfaces via surface tension, so liquid water will need to evaporate into water vapor before it can leave the cavity.
Condensation around metal wall penetrations can also be a source of water in the cavity. For example, metal screws used to fasten girts or insulation penetrating metal studs can conduct heat from the building interior into the cavity. When the colder air of the cavity hits the warmer screw heads, liquid water will condense around the heads. If these water drops are not allowed to evaporate, they may eventually cause corrosion and provide an environment for mold growth. Water vapor can penetrate smaller holes than liquid water can, so the installation of a drainage plane for rapid drying, adequate venting, and proper detailing and installation of all flashing components are extremely important in order to prevent vapor penetration to the substrate.
It is critical to take into account the effects of wind loads and thermal movement in a rainscreen design on the space between the veneer and substrate. With only an open airspace, wind loads and thermal movement can close the gap between the rainscreen and the substrate, allowing capillary action to drive moisture through any gaps in the air/moisture barrier. A mesh drainage plane guarantees there will always be space, so liquid water will be able to run down the air/moisture barrier and out the bottom of the wall, while moist air containing water vapor will be able to move freely out of the cavity.
Vents are also a vital component of a rainscreen wall system because without adequate venting, air will not be able to move freely in and out of the cavity. They must be adequately sized to allow for rapid pressure equalization between the cavity and the exterior, and shielded from direct rain and snow entry.




