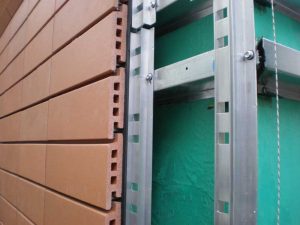Pressure-equalized rainscreen wall systems

Pressure-equalized (PE) wall systems are similar in design to DB/V systems with two important exceptions. The rainscreen panels are designed to keep as much water out as possible, and their cavities are compartmentalized to allow rapid pressure equalization within controlled areas of the wall, rather than across the entire wall as in the DB/V wall system. Pressure equalization will happen far more rapidly if only a small section of the cavity, as opposed to the entire wall, has to take in a little extra air to offset negative pressure. Compartmentalization also prevents lateral air movement in the cavity to keep air pressures stable. Dividers used to create the compartments are typically stainless steel, composite, rubber, or foam strips fitting snugly in the cavity.
Due to variations in pressures caused by air movement around a building and at different building heights, external air pressures can vary dramatically among different areas of a wall, with venturi and airfoil effects creating significantly higher or lower pressures at corners, around parapets, and between objects than against the flat face of a wall. It is almost impossible for these pressures to be exactly the same everywhere in the building envelope. The PE wall system’s equalization design principals prevent pressures in the cavity from becoming significantly negative. High negative pressures force moisture into the substrate walls through any gaps, including electrical and plumbing intersections and areas exhibiting displacement during or after construction.
Compartment sizes vary with their location in the wall. For example, the center face of a wall may have a very large compartment, while the ends, corners, and tops of walls should have smaller compartments because the wind loads and its variations on these areas will be greater than in the center of the wall. Venting must be designed specifically for the size and location of the compartments.
The wind load requirements for the mounting systems for the rainscreen panels also vary, depending on the expected pressure differentials between outside air and the cavity. Ideally, a PE wall allows pressure to equalize rapidly and nearly completely, so wind loads on the mounting structure and the panels themselves will be less than with a DB/V system. Of course, ideal and real-world conditions are frequently different, so for larger projects, wind tunnel experiments may be necessary to ensure adequate rainscreen mounting hardware design.
Rainscreen installation
The layout of a rainscreen system veneer must be exact to keep the building lines horizontal. Shimming of the Z-girts or hat channels is sometimes required to keep a square, level, and plumb façade. Having an exact layout from the beginning at all of the corners of the building provides a big return for the installer. In cavity wall construction, brick and mortar installation allows for slight corrections as the brick is laid to keep the bond level, but rainscreens do not offer the same compensation capabilities. Therefore, it is recommended to spend the extra time upfront, before installation using quality instruments to set the mounting hardware locations. Once installation begins, repairs or unit replacement can usually be performed in a specific location by sliding and resetting the units. This is vastly different from repairing a wet mortared brick veneer project where stocking, sawing, and cleaning and debris disposal become part of the repair.
Rainscreen wall systems have been in the construction industry for a long time and have proven the test of time. While proper rainscreen wall system design can be challenging, they offer a wide variety of aesthetic and design choices, and can be installed by many of the masons working today with little to no training.
Steven Fechino is the engineering and construction manager for Mortar Net Solutions. He provides engineering support services and product training. Fechino has a bachelor of science degree in civil engineering technology and two associate degrees in civil engineering and drafting and design specializing in building construction. He can be contacted at sfechino@mortarnet.com.




