Tight, But Not Uptight: Managing air and moisture in SIP buildings
by Catherine Howlett | February 1, 2012 11:00 am
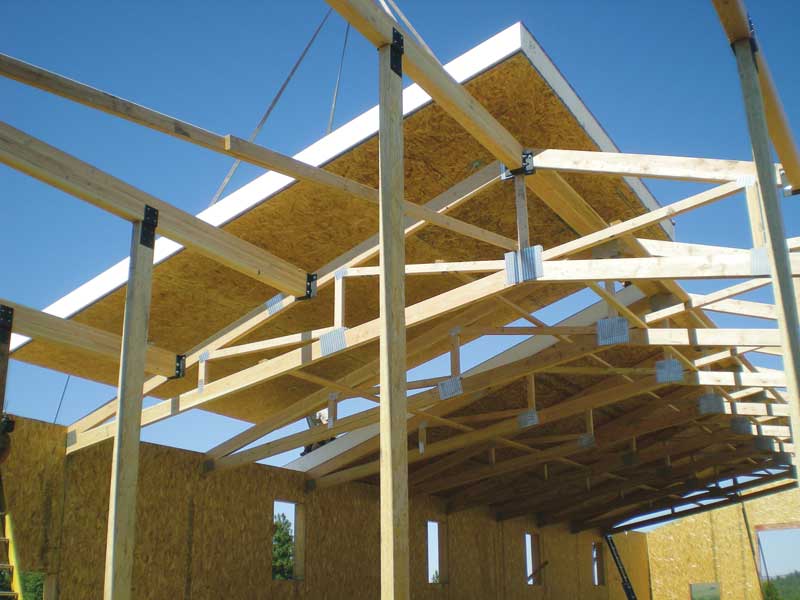 [1]
[1]Designing and constructing with structural insulated panels (SIPs) can create a tight, energy-efficient building envelope. As with other high-performance wall and roof assemblies, managing air flow and moisture is necessary for maximizing energy savings, occupant comfort, and building longevity.
SIPs can dramatically reduce air leakage by providing continuous insulation (ci) and fewer gaps to seal. For example, SIP structures have been tested and shown to be up to 15 times more airtight than stick framing with fiberglass batt insulation, according to U.S. Department of Energy (DOE) research. (See U.S. Department of Energy’s (DOE’s) Oak Ridge National Laboratory [ORNL] 2002 report, “Heating and Blower Door Tests of the Rooms for the SIPA/Reiker Project.” The lab’s tests showed the leakage rate for SIP construction was 0.23 m3/min [8 cfm] at 50 Pa [1 psf] compared to 3.43 m3/min [121 cfm] at 50 Pa for wood framing with fiberglass batt insulation.) When used with other high-performance building systems, SIP[2]s’ airtightness, efficient insulation, and reduced thermal bridging can help reduce heating and cooling energy consumption 50 to 60 percent over the 2006 International Energy Conservation Code (IECC).
While minimizing air leaks is crucial for energy-efficiency, ultra-tight SIP buildings typically require mechanical ventilation to provide occupants with fresh air and help manage interior moisture. Additionally, because SIPs are a wood-based product (a common composition is oriented strandboard [OSB] laminated to expanded polystyrene [EPS] foam), the building design must incorporate methods to control water vapor transmission and bulk water infiltration.
SIPs perform well in cold, hot, wet, and dry climates. For example, the materials for Amavi Winery (Walla Walla, Washington, pictured below) were specified to provide a climate-controlled environment critical for storage of wine and casegoods. The SIPs help maintain consistent indoor air temperature and humidity despite the region’s daily and annual temperature swings.
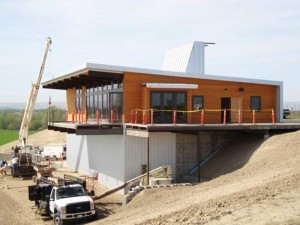 [3]
[3]Other recent SIP projects in demanding climate zones include schools, public buildings, multi-family residential homes, and other structures in Alaska, Montana, North Dakota, Arizona, Nevada, and New Mexico. (See “SIPs Used in Quick Winter Construction[4].”)
Air leakage and vapor control
Since SIPs come in large panels designed to fit together efficiently, there are fewer potential avenues for air leaks compared to commonly used construction techniques. For maximum energy efficiency and building durability, project specifications should address proper SIP sealing. Architecture and building science consultants, Building Science Corporation (BSC), summarizes the issue as follows:
Both OSB and EPS foam are air-impermeable so there is no air leakage through the center of the SIPs panels. However, it is important to address the airtightness of joints between the panels[5], as well as interfaces with other structural elements (i.e. foundation walls or roofs) and penetrations such as windows, doors, and services.
BSC also suggests it is not difficult to obtain a tight seal when building with SIPs. Any risk associated with moisture-related durability issues from air leakage can be avoided by abiding by recommended construction guidelines[6].
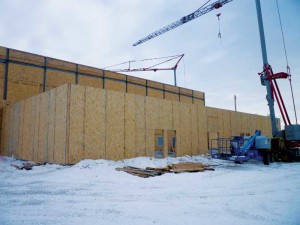 [7]
[7]Photo courtesy BNIM Architects
Sealing methods
Some common sealing methods for SIPS include:
- mastic;
- expanding foam;
- SIP tape; and
- vapor retarders.
It is important to confirm with the SIP manufacturer which particular sealing material types and methods are recommended for the panels. Further, local codes should be consulted for any regional or project-specific requirements.
Mastic
Adequate sealing against air and vapor migration requires mastic between all foam-to-foam, wood-to-foam, and wood-to-wood interfaces, including:
- between individual SIP panels;
- between panels and the wall bottom and top plates; and
- other locations where the SIPs join to parts of
the structure.
Polymeric mastics are often chosen because they remain flexible in a range of temperature and humidity conditions.
Expanding foam
Where voids occur between SIP panels or other parts of the structure, high-expanding foam sealant can be used to fill them. Such areas include:
- junctions between sloped SIP roof panels and flat-top wall assemblies (where panels meet at a roof ridge);
- around recessed switch and outlet boxes; and
- hollows created at the edges of a panel’s EPS foam to accommodate anchor connections.
SIP tape and vapor retarders
In commercial projects with appropriately designed and sized mechanical ventilation systems—as well as structures used for storage or general warehousing—a vapor retarder may not be required. However, for buildings with high humidity (e.g. housing pools, spas, or other moisture-generating sources), a vapor retarder may be necessary. In these cases, the project’s mechanical engineer should be consulted for details. For such projects, the combination of properly applied mastic in the panel joints, SIP tape, and the panel itself helps meet the building code requirements for vapor retarders.
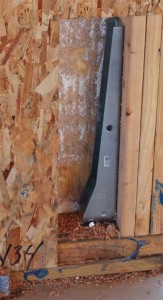 [8]
[8]Photo courtesy Premier SIPs
Typically, panel installation details call for 152-mm (6-in.) wide SIP tape at all wall and roof panel joints and wall panel corners. Tape that is 305 mm (12 in.) wide is used where roof and wall panels join. In locations where roof panels meet over supporting beams (e.g. at a ridge beam), 457-mm (18-in.) wide SIP tape is used. In certain climates (and based on local codes), it may be necessary to include an additional vapor retarder, such as polyethylene sheeting or similar materials.
In addition to calling for appropriate sealing, project specifications should include a note to the contractor to protect SIPs, splines, and other accessories from the elements before installation.
Adequate air exchange
Since SIP buildings are tight and have low air change rates, mechanical ventilation is typically needed to ensure sufficient fresh air volumes for occupant comfort and to help control interior moisture levels. Fortunately, the high-performing insulation of SIPs allow for HVAC equipment smaller in size than required in typical construction.
When designing ventilation systems in these buildings, Structural Insulated Panel Association (SIPA) emphasizes:
Proper HVAC sizing is important because an oversized mechanical system will not reach the steady operating rate for which it was designed. Short-cycling HVAC[9] equipment will be less energy-efficient and need more maintenance.
The necessary size and type of mechanical ventilation system varies by climate, building occupancy, and other factors. Generally, mechanical engineers design such systems to limit the indoor relative humidity (RH) to between 30 to 50 percent, depending on the climate. (This is a target for various building construction types, and is not specific to SIP). Such levels are low enough to inhibit mold and mildew, yet high enough to mitigate dust mites and other low-humidity irritants.
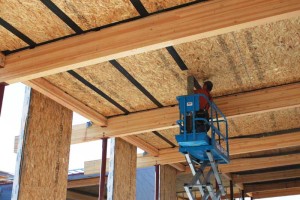 [10]
[10]Common ventilation systems
The following are common mechanical ventilation systems, some of which are appropriate for SIP buildings, while others are not.
Heat recovery ventilators (HRVs)
Also called air-to-air heat exchangers, HRVs draw air from high-humidity areas such as bathrooms and kitchens. They pass the moisture-laden warm air through a core where it pre-heats incoming cool, fresh air from the outdoors before exhausting the remaining moisture laden air from the building. Design professionals specify HRVs mostly in cold climates, where relatively dry outside air prevails in the winter. For example, HRVs are often used in SIP buildings in the Upper Midwest.
Energy recovery ventilators (ERVs)
Similar to HRVs, ERVs exchange heat between indoor and outdoor air, but they also reduce air moisture levels in high-humidity climates. ERVs may be appropriate for SIP buildings in the Pacific Northwest and Gulf Coast.
Ventilating windows
Such windows typically operate manually and rely on a grille to both exhaust and replace air. They are more common in residential applications. Ventilating windows do not condition air for heat or humidity. For SIP homes, ventilating windows can help provide fresh air, but at the same time can offset the benefits of a well-insulated building envelope since they do not manage heat.
Exhaust-only systems
While exhaust-only systems may be appropriate in some commercial and residential buildings, they should not be the only air management source in SIP structures and other ultra-tight buildings. The simple exhaust units rely on air infiltration throughout the building envelope to replace the vented air, so they may cause negative indoor air pressure in a tightly sealed structure.
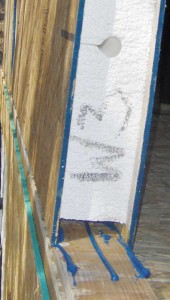 [11]
[11]Photo courtesy Premier SIPs
Exterior walls
Rain leakage into the enclosure is the leading cause of premature building enclosure[12] failure. Similar to other wall and roof assemblies, SIP buildings must include a means for protecting against bulk water intrusion. Both International Building Code (IBC) and International Residential Code (IRC) require flashing, a water-resistant barrier (WRB), and drainage planes to the exterior for any water that gets into the envelope.
Code compliance evaluation reports for SIPs usually require installation of a WRB over the SIP panels’ exterior face before the wall covering is applied, in accordance with IBC Section 1404.2, “Water-resistive Barrier,” as well as IRC Section R703.2, “Water-resistive Barrier.”
Potential WRBs include approved building wraps or liquid-applied membranes. Building wrap considerations include a cross-woven texture to resist tearing around fasteners, micro-perforations to allow moisture vapor to escape, and treatment to resist excessive degradation from ultraviolet (UV) exposure during construction. Both the manufacturer and local codes should be consulted for specific requirements, including additional requirements for exterior wall finishes using portland cement plaster.
An additional protective measure for SIP wall panels is to prevent direct contact with the concrete foundation wall or floor slabs. This avoids moisture wicking from the concrete into the panels’ OSB skins. The requirement is similar to the protection necessary with other wood structural framing. Typical construction details for SIP wall-to-foundation and wall-to-slab connections include a capillary break on the concrete. An example is a preservative-treated sill plate cut to the SIP panel’s full width.
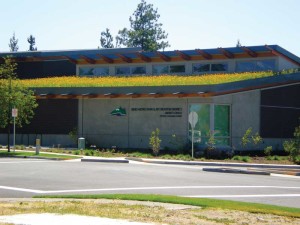 [13]
[13]Roofing considerations
Similar to conventional OSB-sheathed roofs, SIP panels should be dry before the roofing underlayment is installed. In cases where moisture remains in the OSB, an alternative to 15# or 30# roofing felts is a synthetic, breathable roofing underlayment. Such underlayments have permeance ratings substantially greater than 1 perm to allow water vapor to pass through them, yet restrict bulk water movement back toward the SIP panels’ OSB. It is important to check with the underlayment manufacturer for any compatibility issues with the planned roof covering material.
In commercial applications, SIPs can be specified for low-sloped roofs. Such roof assemblies typically include a single-ply, builtup roof (BUR) or modified bitumen (mod-bit) system. Methods to secure the roof membrane include ballasted, adhered, and mechanical attachment. SIP manufacturers usually recommend the specifications include a divorcement material placed over the panels before the roof membrane. This can be a slip sheet on ballasted systems, a nailed base sheet on BUR systems, or a cover board (such as gypsum or wood fiber) with adhered systems. The divorcement materials protect the SIP panels.
Beyond protecting SIP roof assemblies from water intrusion, specifications should address code requirements for Class A, B, or C fire-ratings for roofing placed on a combustible deck—based on ASTM E108 or UL 790 Standard Test Methods for Fire Tests of Roof Coverings. For a Class A rating, one of the easiest methods is to include a layer of gypsum board over the SIPs. As with other aspects of wall and roof assembly design and construction, one must confirm requirements with the SIP manufacturer and local codes.
Conclusion
Construction with structural insulated panels is not unique in requiring attention to air and moisture management details. The techniques are straightforward and similar to those required with other wall and roof systems. When SIP[14]s are installed according to best practice, with proper air seals and flashed penetrations, the system is durable in all climates.
One practical demonstration of this point is the successful application of SIPs in vegetated roofs in northern climates, such as the Parks and Recreation District administration building in Bend, Oregon. In such assemblies, the panels support the weight of soil and plantings, and incorporate systems that serve to protect against water intrusion despite the wetted soil. (For additional information on working with SIPs, a good reference is Joseph Lstiburek’s book Builder’s Guide to Structural Insulated Panels for all Climates. Structural Insulated Panel Association [SIPA] and manufacturers can also provide resources and guidance on appropriate design and construction methods for SIP buildings.)
Joe Pasma, PE, is the technical manager for Premier SIPS by Insulfoam. The company is a North American manufacturer of high-performance, energy-efficient structural insulated panels (SIPs). A licensed structural engineer, Pasma has worked with SIPs for almost two decades. He can be reached via e-mail at jpasma@premiersips.com[15].
- [Image]: http://www.constructionspecifier.com/wp-content/uploads/2012/02/Premier-SIPS-by-Insulfoam-Johnson-Shop-003.jpg
- SIP: http://www.sips.org
- [Image]: http://www.constructionspecifier.com/wp-content/uploads/2012/02/Premier-SIPs-by-Insulfoam-Amavi-Winery-Exterior.jpg
- SIPs Used in Quick Winter Construction: http://www.constructionspecifier.com/sips-used-in-quick-winter-construction/
- panels: http://www.buildingscience.com
- recommended construction guidelines: http://www.buildingscience.com
- [Image]: http://www.constructionspecifier.com/wp-content/uploads/2012/02/BNIM-Architects-Little-Big-Horn-College-Health-and-Wellness-Center-P1000683.jpg
- [Image]: http://www.constructionspecifier.com/wp-content/uploads/2012/02/Premier-SIPS-by-Insulfoam-Finn-Hill-Jr-High-45.jpg
- Short-cycling HVAC: http://www.sips.org
- [Image]: http://www.constructionspecifier.com/wp-content/uploads/2012/02/Premier-SIPS-by-Insulfoam-Finn-Hill-Jr-High-024.jpg
- [Image]: http://www.constructionspecifier.com/wp-content/uploads/2012/02/Premier-SIPS-by-Insulfoam-05-SIP-Wall-2-install.jpg
- building enclosure: https://buildingscience.com
- [Image]: http://www.constructionspecifier.com/wp-content/uploads/2012/02/Premier-SIPS-by-Insulfoam-Bend-Metro-Parks-attachment-5.ashx_.jpg
- SIP: https://buildingscience.com
- jpasma@premiersips.com: mailto:jpasma@premiersips.com
Source URL: https://www.constructionspecifier.com/tight-but-not-uptight-managing-air-and-moisture-in-sip-buildings/