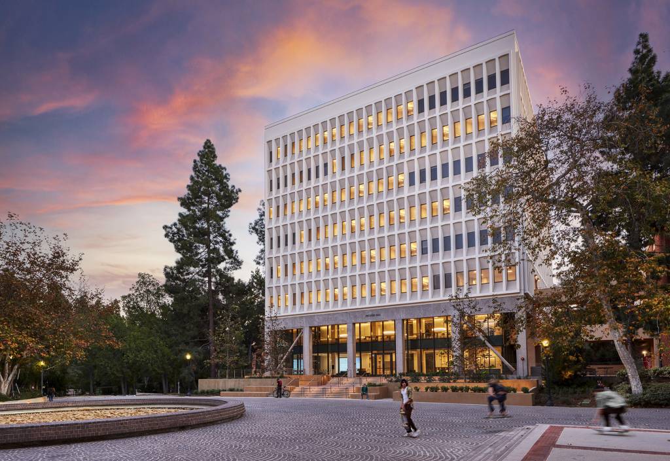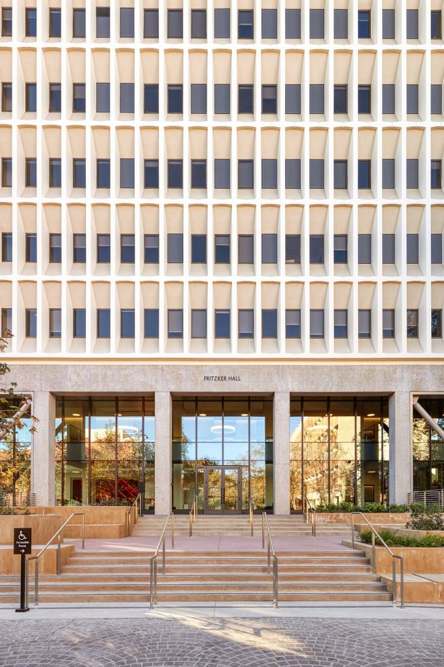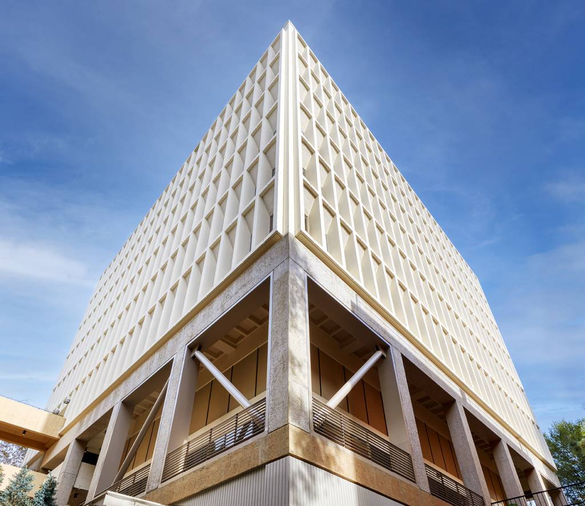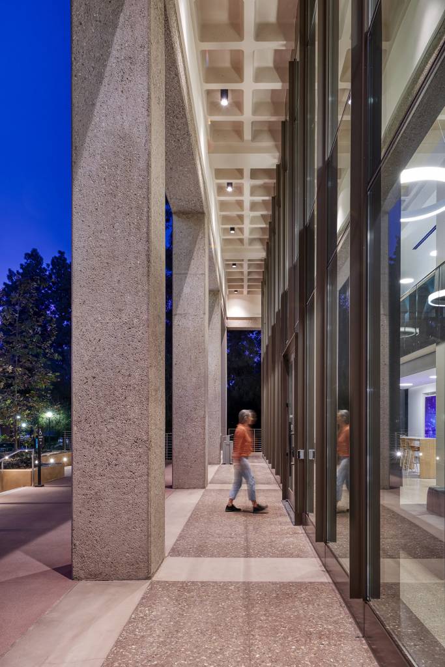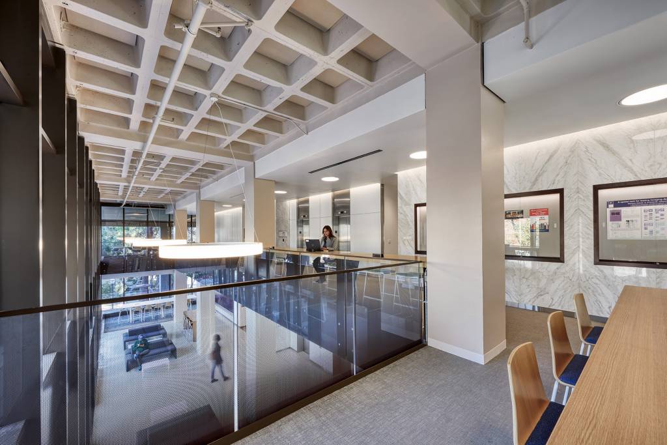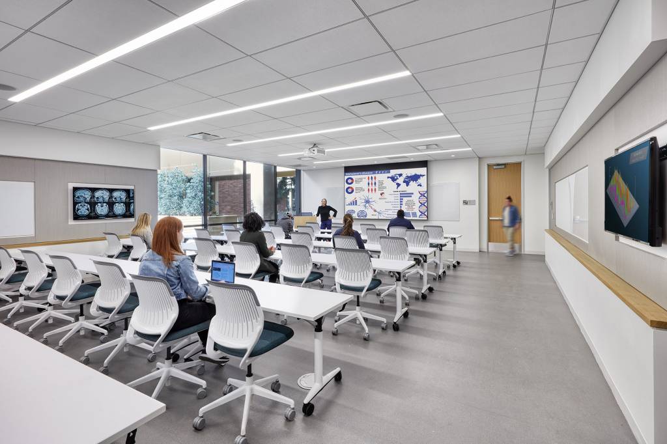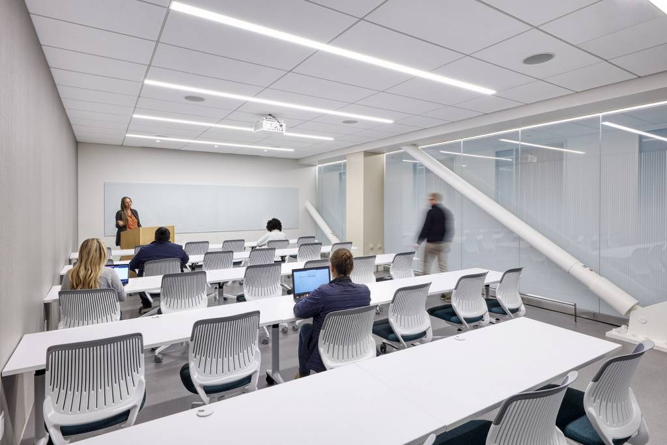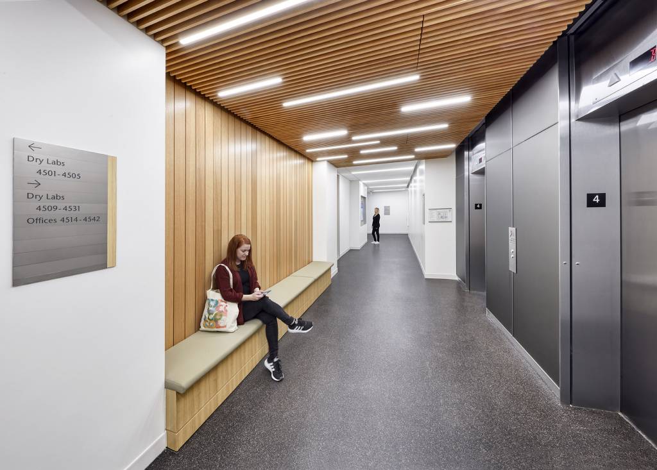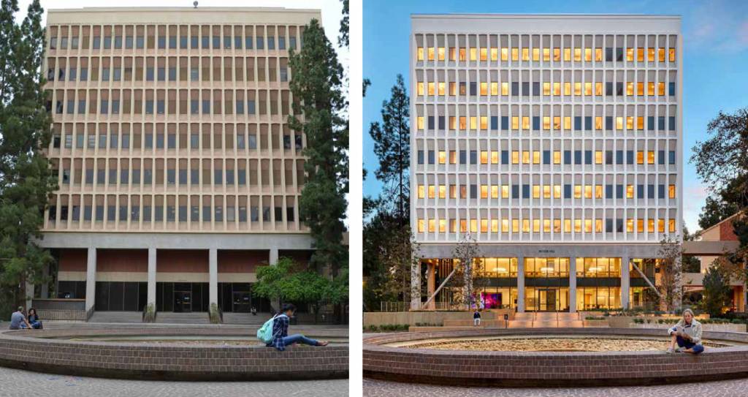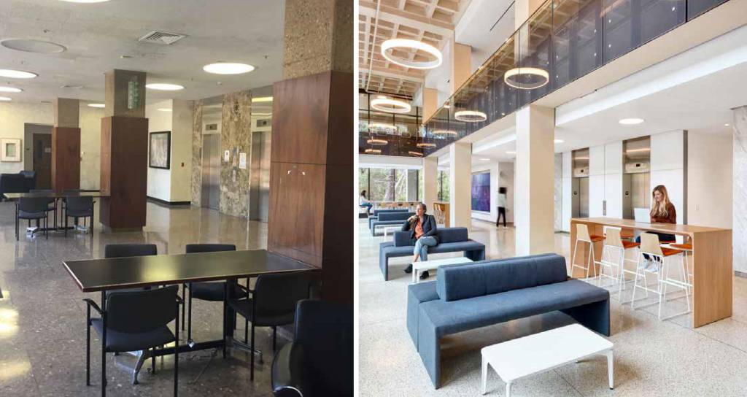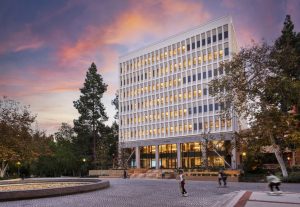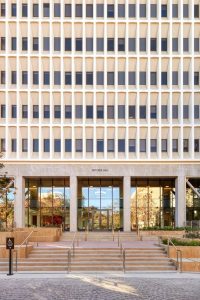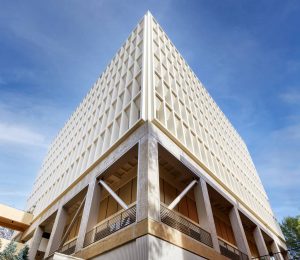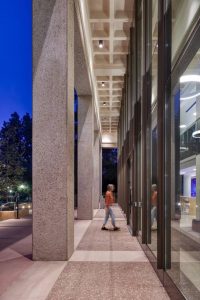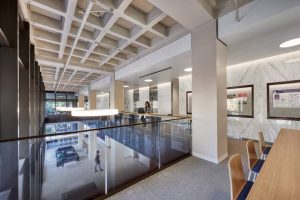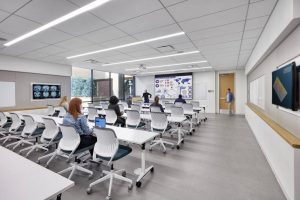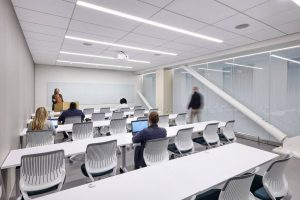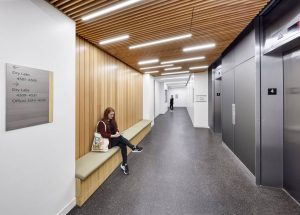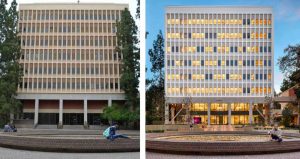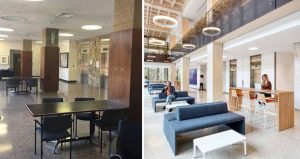With more than half a century’s worth of history, the renowned Psychology Tower at University of California, Los Angeles (UCLA) has undergone a renovation to improve its seismic resiliency and update its program spaces for the modern time.
The project has garnered a 2023 American Institute of Architects (AIA) Architecture Award. Led by CO Architects (CO), it sought to combine the familiar with the contemporary while preserving the original design language of the Franz Psychology Tower, designed in 1967 by acclaimed architect Paul Revere Williams, FAIA. Located among two other buildings, collectively constituting the Franz Hall complex, the tower is an 11-story building, spanning 11,612.8 m2 (125,000 sf) of space.
The tower has been renamed Pritzker Hall, for the $30 million contribution to its renovation from the Anthony & Jeanne Pritzker Family Foundation.
The project was driven by much-needed seismic improvements coupled with new academic demands on the psychology department. The renovation also presented an opportunity for the university to give a new face to the program, which—according to U.S. News and World Report—is the third in the country.
The renovated building features new classrooms, collaboration spaces, dry lab research spaces, services, offices, and a new two-story lobby that houses both amenities and learning spaces. Other updates include bringing natural light into the building, renewing or subtly replacing materials, and improving the landscaped plaza. The project initially aimed to be awarded Leadership in Energy and Environmental Design (LEED) Silver, but the work enabled it to receive the higher rung of LEED Platinum certification from the U.S. Green Building Council (USGBC).
The project was considered a historical renovation because the building was eligible for listing in the National Register of Historic Places (though not currently listed).
All four facades of the tower have an exposed concrete grid system from the third to the eighth floor, placed above the double-height arcade on the first two levels. The regular opening rhythm is uniform in each facade; each opening is slightly curved at the top and bottom and has angled cement buttresses and cleats with either a window or a cemented panel. The original single-pane windows had bronze-anodized aluminum frames and bronze-tinted panes. While the building combines windowed classrooms and offices with private windowless spaces for clinical research, Williams designed the grid facade to create the illusion of glazing throughout.
The structural grid was repainted as part of the renovation to match the prevalent UCLA buff-colored concrete more effectively. The structural grid had previously been painted in brown and tan tones. Additionally, the window frames of the already-existing windows were painted, and at a few specific locations, 100 new windows with a similar color and profile were installed. In order to match the windows in daylight, the remaining cement plaster panels were painted with a reflective bronze tone.
Concrete waffle-slab ceilings with square, sandblasted columns and beams support the building’s double-height arcade. The first-floor enclosure walls at the main entrance on the north side were originally enclosed with cement plaster, and the second floor was without windows and had dark aluminum storefront framing. In addition to an expanded lobby with student study space visible from the nearby plaza and fountain, CO also designed a new double-height curtain wall to update the building’s identity and entrance. With projecting vertical fins and high-performance insulated glazing, the curtain wall is constructed of aluminum framing members. To provide a continuation of the adjacent cement plaster banding around the arcade, a painted aluminum shadowbox is integrated into the curtain wall.
CO Architects wanted to preserve as much of the original detail as possible during the redesign, and worked with the university’s historical advisors, Page & Turnbull, to determine the optimal design solution and material selection. Rather than demolish the existing marble walls and terrazzo floors, the design team chose to leave these surfaces intact and build on top of them with new compatible materials. A new slab of Calcutta marble was fitted to the existing marble walls to match the look, and the floor was poured with a fresh, brightly colored terrazzo coating.
The upper floors of the tower have been completely demolished and refurbished to accommodate modern learning needs. Classrooms and conference rooms are surrounded by laminated glass, including custom-patterned interlayers, to meet stringent acoustic and visual privacy requirements. Access to the office is through floor-to-ceiling white oak doors with opalescent glass sidelights. These features provide insight into what is going on inside while maintaining visual and audio privacy.
The upgraded elevator lobby is warm and inviting, with banquet seating, white oak clad walls, wood lattice ceilings, and integrated linear LED lighting that defines the entrance to each floor. The elevator was reclad in stainless steel, creating a rich palette of materials in a previously worn and clinical-looking space. The existing corridor had no windows, making orientation difficult. At the end of the corridor, a “corner” was created with new windows and colorful accent walls, to encourage student collaboration and aid orientation. The hallway lining has a mountable surface to organize posters.
Sustainable features include low-flow, water-saving plumbing fixtures; improved energy efficiency (including LED lighting and advanced lighting control); high-efficiency HVAC systems; zone control; and improved commissioning. The interior building materials used for the project also had a high recycled content. Indoor environmental quality was the focus of the project, and low-emission materials were selected throughout the project to optimize indoor air quality. The focus is on thermal comfort (ASHRAE 55, Thermal Environmental Conditions for Human Occupancy), and CO2 monitoring controls the outdoor air intake.



