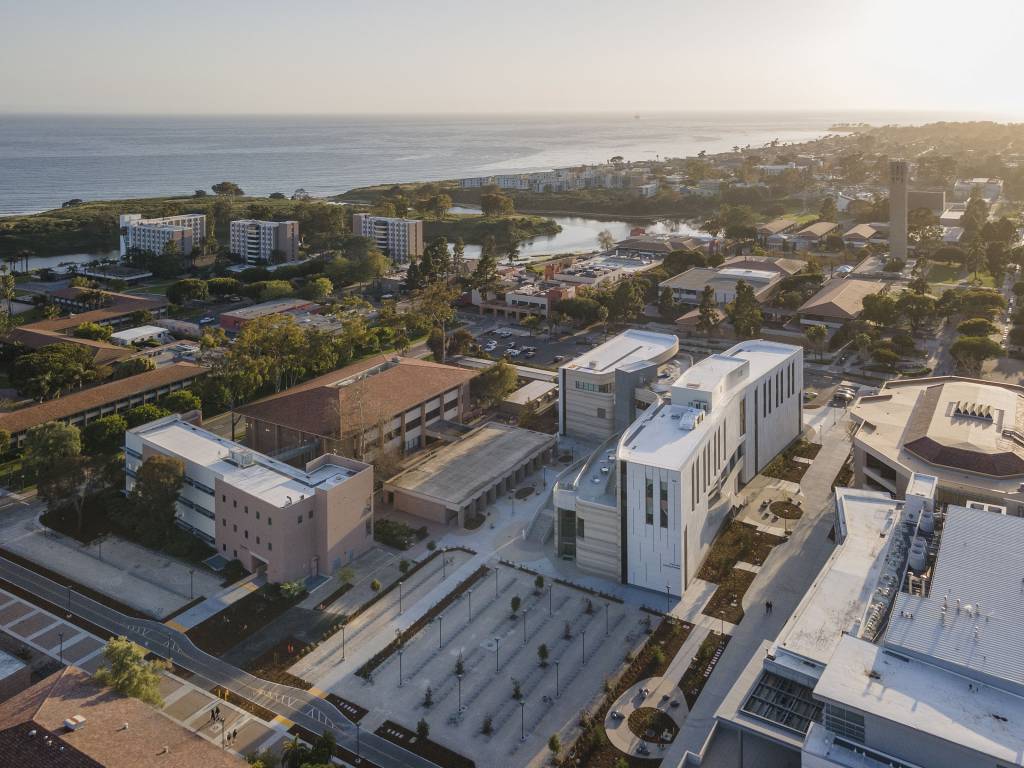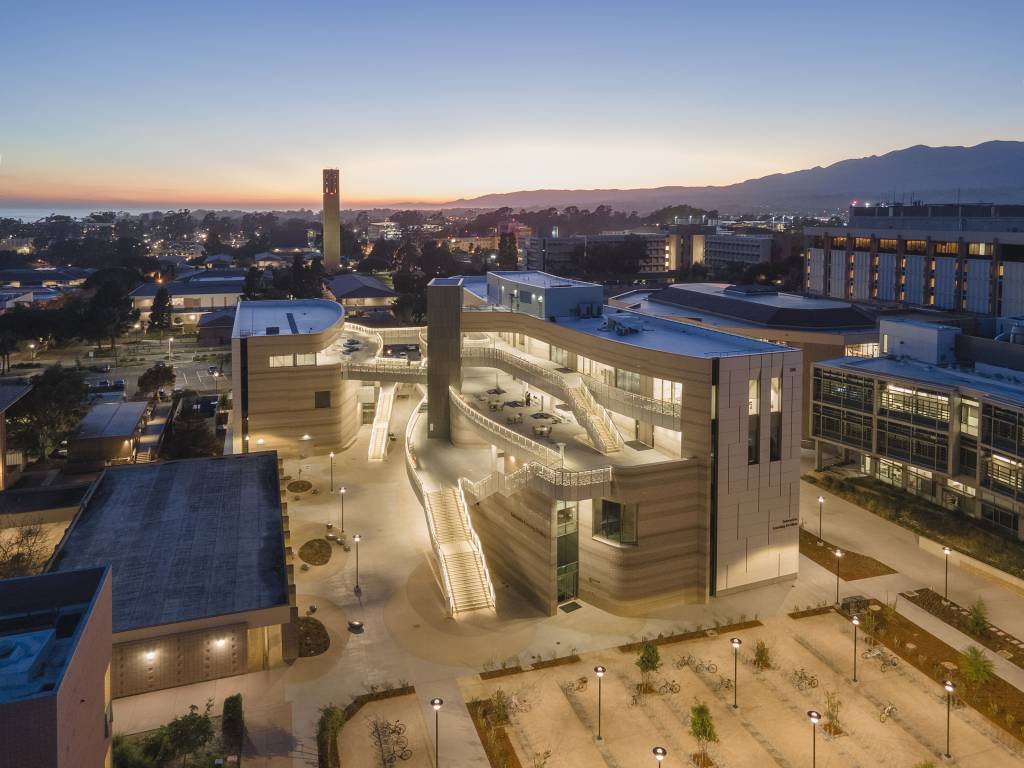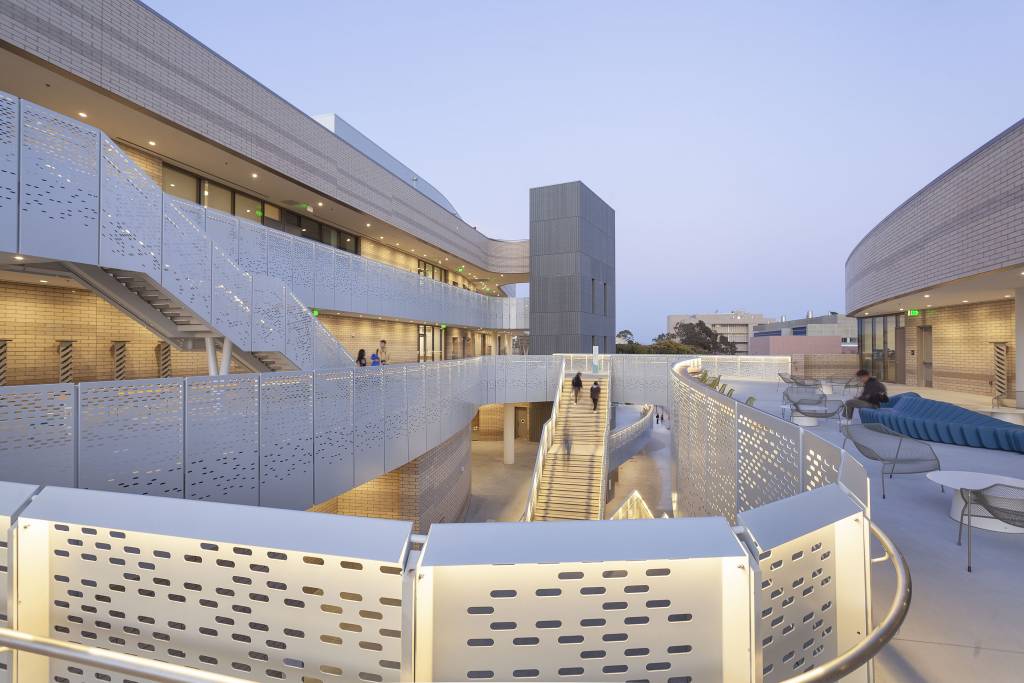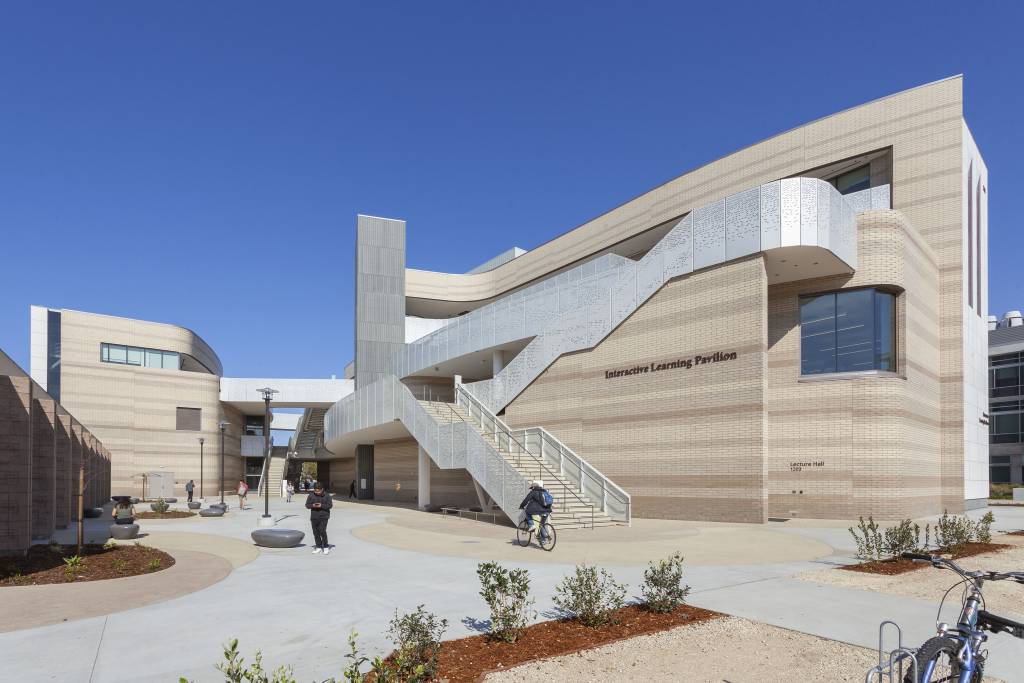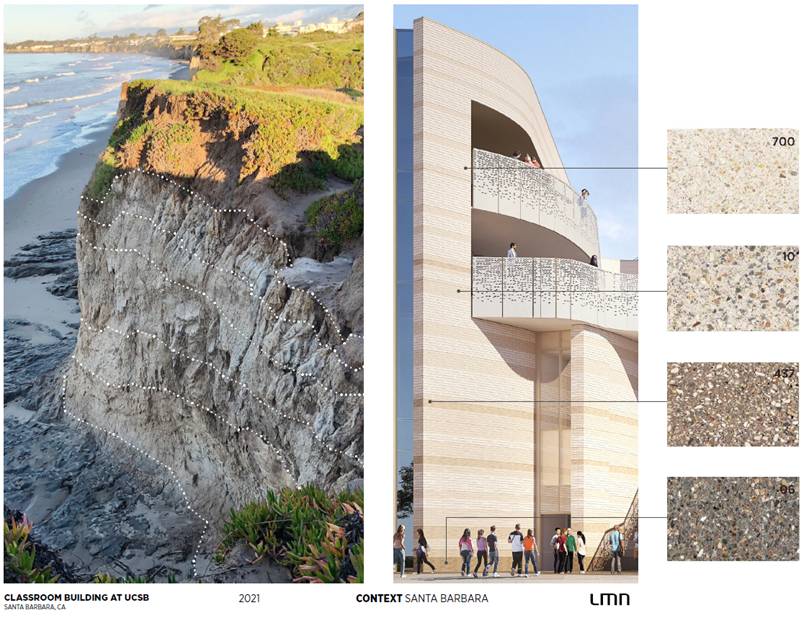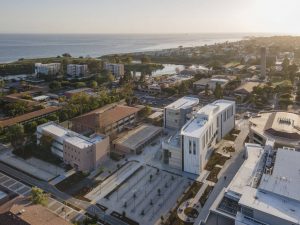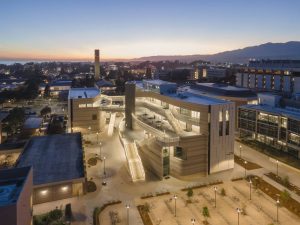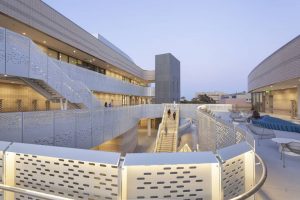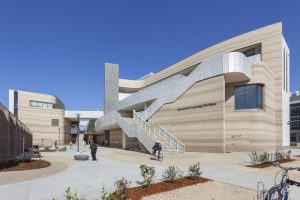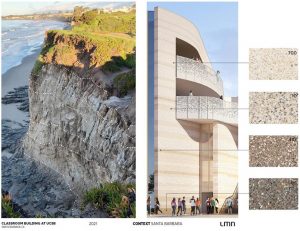UCSB building becomes a bold metaphor for its California coast setting
by arslan_ahmed | January 10, 2024 10:40 am
The new educational building, Interactive Learning Pavilion, at the University of California, Santa Barbara (UCSB), seamlessly integrates into the campus, drawing inspiration from the unique Central Coast climate and site.
The building is comprised of two main volumes surrounding an east/west-running central circulation corridor. Designed by LMN Architects, the project creates a natural flow between Library Mall and Science Walk, offering outdoor spaces that take advantage of the coastal campus environment. This open-air paseo interconnects the functions of the two masses, providing outdoor terraces, stairs, bridges, and collaboration spaces.
A taut, vertical facade system comprised of high-performance concrete panels and vertical windows clads the outward-facing elevations, establishing the building massing as clear framing elements along the adjacent campus spaces of Library Mall and Pardall Mall.
Facing the internal public spaces, the building takes a radically different form by sculpting the shared exterior terraces with a more loose, organic formal language, driven by the planning of the lecture halls within. The resulting formal and material qualities of these spaces take inspiration from the local vernacular architecture and the adjacent seaside cliffs, recalling the sedimentary sandstone in its curvilinear, polished concrete block walls. Perforated aluminum guardrails also add another distinctive element to the design.
The pavilion marks the first dedicated classroom building on campus in more than fifty years. Spanning 836 m2 (90,000 sf), the project introduces 2,000 seats across four floors, redefining instructional spaces with a contemporary focus.
“The building creates a vertical extension of the adjacent campus spaces by providing outdoor terraces at each level that encourage student learning and collaboration outside of the classrooms. To further enhance this connection, we have brought the same design philosophy to the building’s teaching spaces, utilizing materials and color palettes that are inspired by its distinctive setting,” says Jennifer Milliron, principal at LMN Architects.
Source URL: https://www.constructionspecifier.com/ucsb-building-becomes-a-bold-metaphor-for-its-california-coast-setting/
