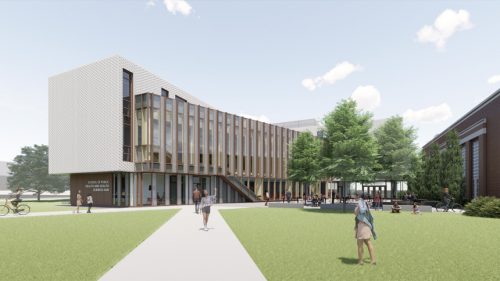
The University of Massachusetts Amherst’s School of Public Health & Health Services (SPHHS) building is currently under construction.
The 2,489 m2 (26,800 sf) project will include team-based learning classrooms, seminar rooms, collaboration spaces, advising offices, and, at its center, a school-wide common space overlooking an exterior entry plaza.
Currently, SPHHS’s learning spaces are dispersed on the campus. The school’s new HUB project, designed by Leers Weinzapfel Architects, will create a unified gathering place.
A large plaza between the new and existing buildings will open to the main campus to the south.
Mass timber structure and a wood stair will highlight the warm and inviting shared space.
A wildflower-lined bioretention system designed with a series of weirs and spillways daylights stormwater runoff, minimizing underground pipes and cisterns.
To enter, the visitor will pass through the shaded plaza, past the glazed common area, and into a link connecting the gym and the HUB.
The exterior envelope takes inspiration from the material palette of the adjacent Totman building.
The ground floor features warm-toned metal panels, while the upper floors feature light brick in a textured pattern, referencing the limestone pilasters that define the Totman entry.
Bird-friendly triple-glazing is used throughout, with deep vertical fins providing sunlight and glare control in the glazed common area.
The project is scheduled to be completed by 2026.




