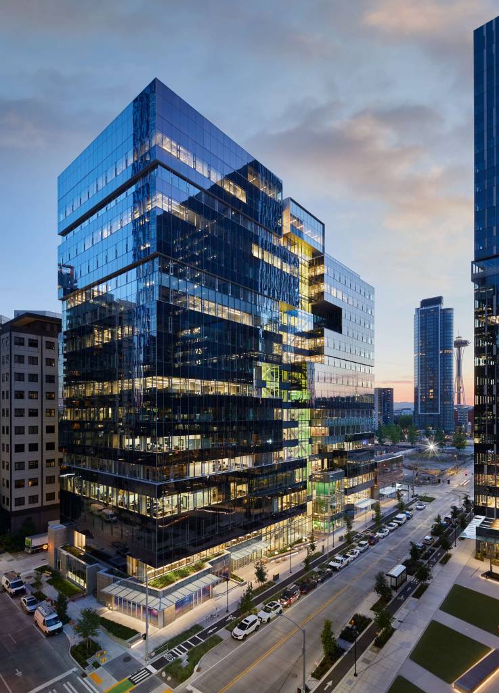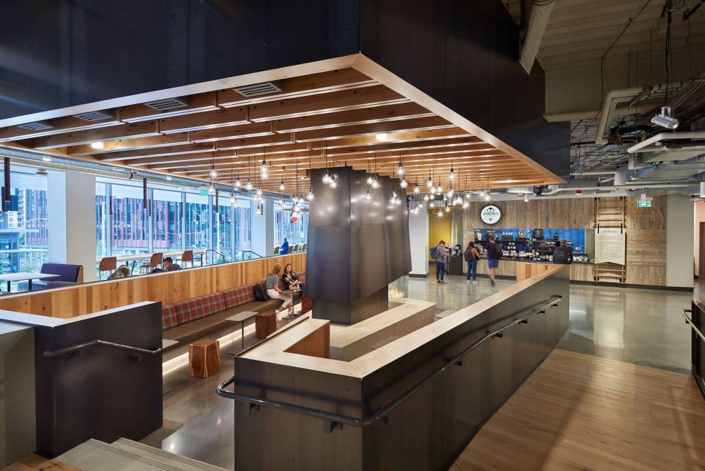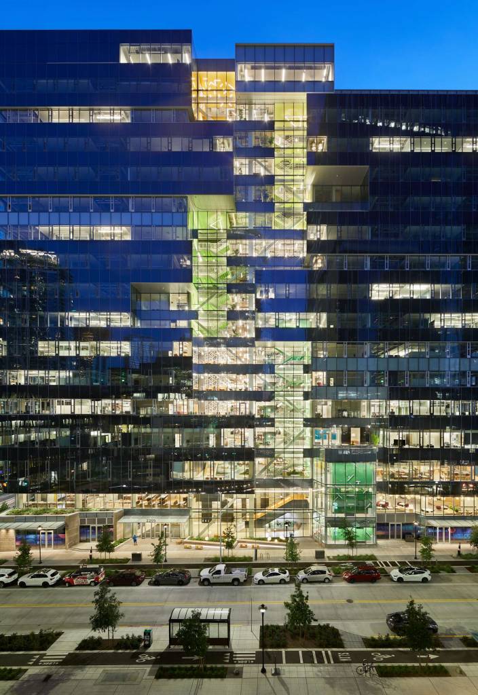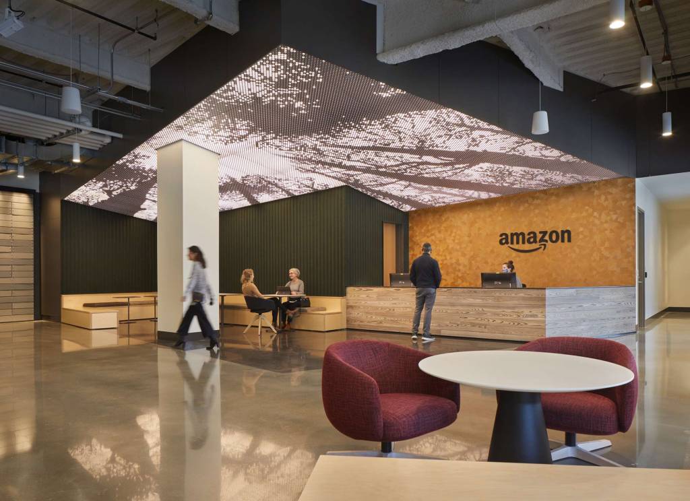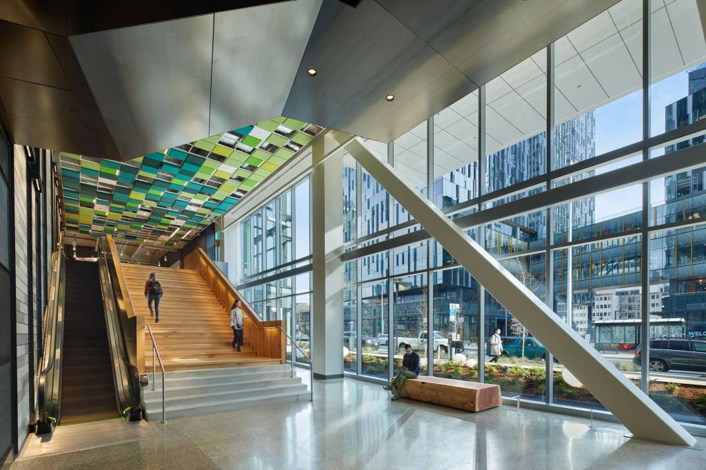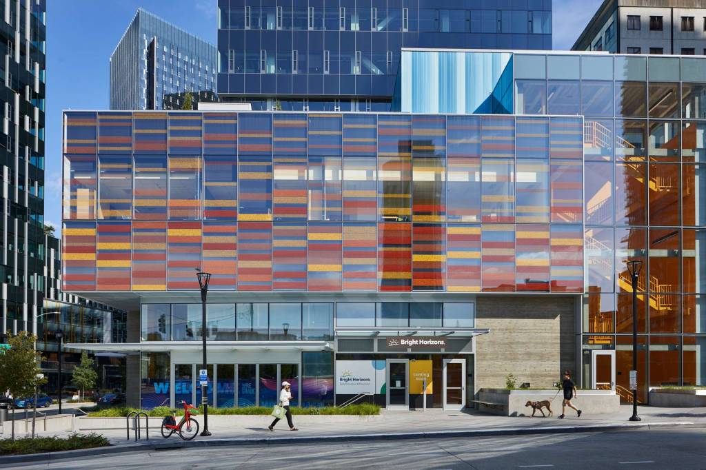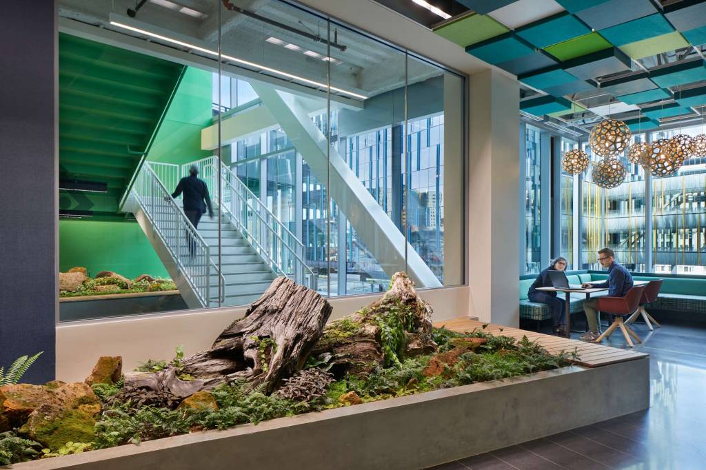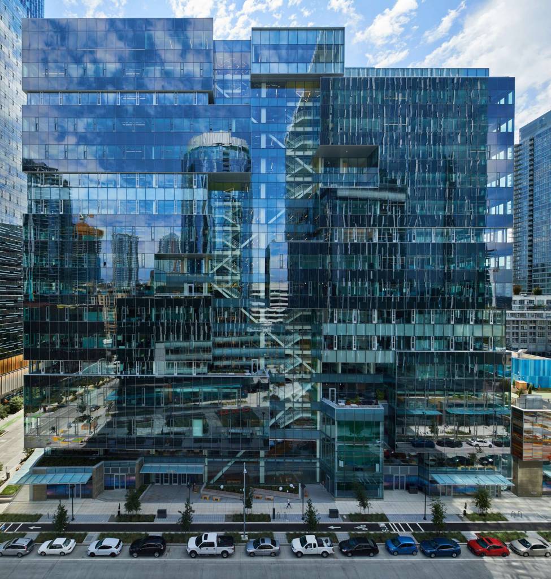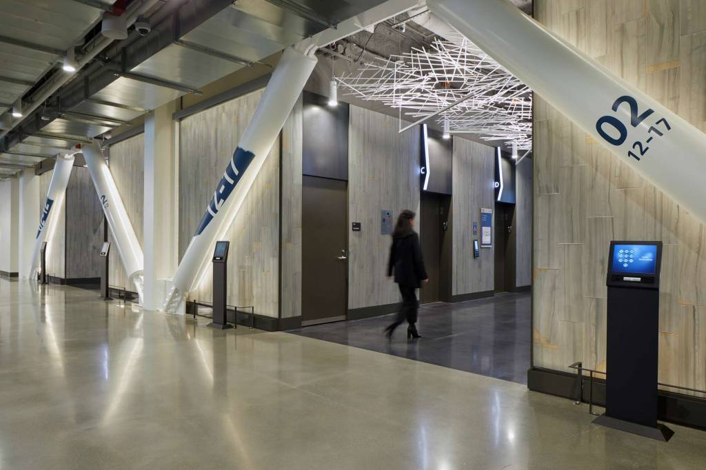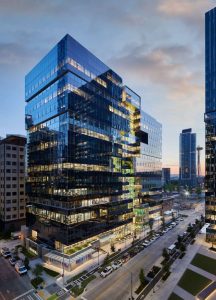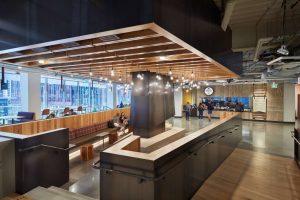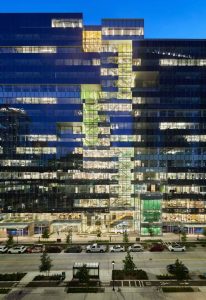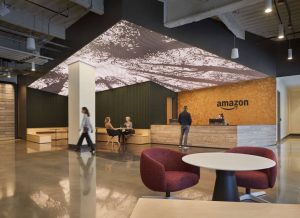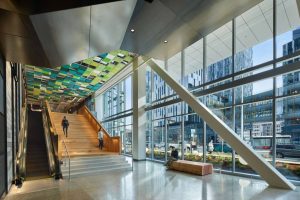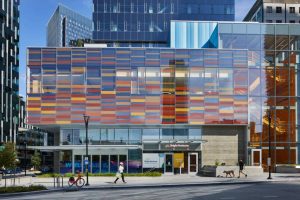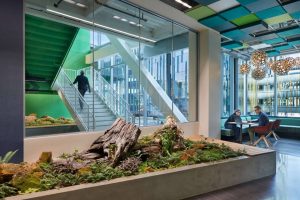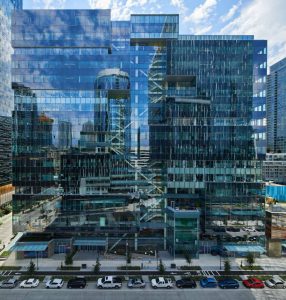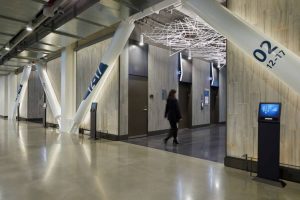Located in Seattle’s Denny Triangle, Frontier, a 17-story tower, is designed as a groundbreaking reinterpretation of the high-rise office building.
Designed for Amazon by Graphite Design Group, it is crafted to unveil the inner workings and vertical circulation, presenting a reimagined “urban treehouse” concept. Distinct floorplans pivot around this feature, creating captivating moments throughout the tower. The structure acts as the “tree” through which the office program is woven, with steel and wood elements guiding the occupant’s journey.
Featuring a neutral exterior palette, Frontier’s interior bursts with character and identity, introducing color and texture to the surrounding context. A LEED V4 Gold-certified project, the tower intertwines exterior and interior biophilic environments, incorporating green roofs and landscaped terraces.
A subdued exterior palette allows the interior to connect with the neighborhood campus. Splashes of color strategically correspond to visible circulation and program features, such as a low-rise podium extension housing a daycare, a gradient of variegated blue tiles highlighting the building core, and a companion wall to the central stair with graduated green tones.
The central stair acts as a social spine, promoting interaction between occupants, teams, and guests across all tower levels. Collaborative social spaces at the building’s base and top, linked by the full-height central stair, connect additional shared program areas with focused workplace floors.
The tower’s structural solution is integral to its form, featuring multi-story braced frames tracing the ascending tower’s exterior, mirroring the treehouse stair. These braces are exposed on the interior, expressing the “tree” armature through distinctive ceilings and changes in floor material.



