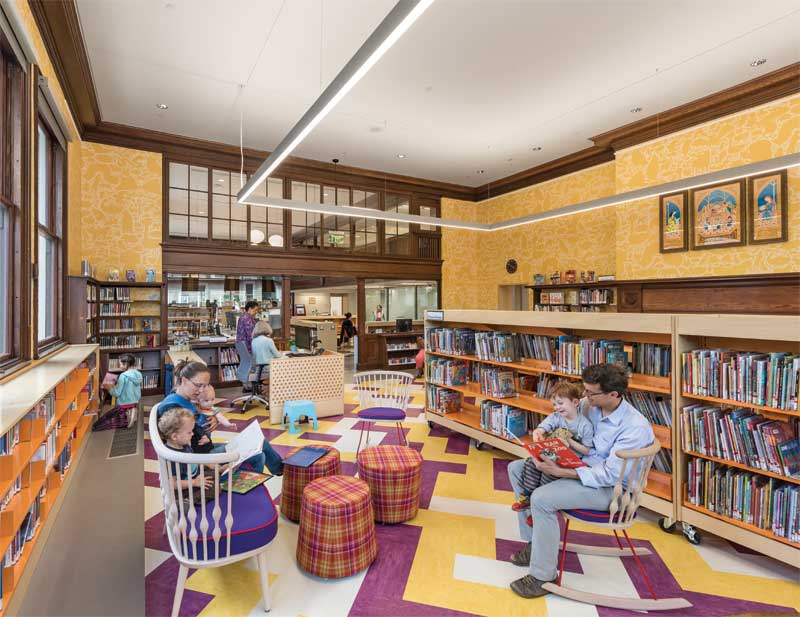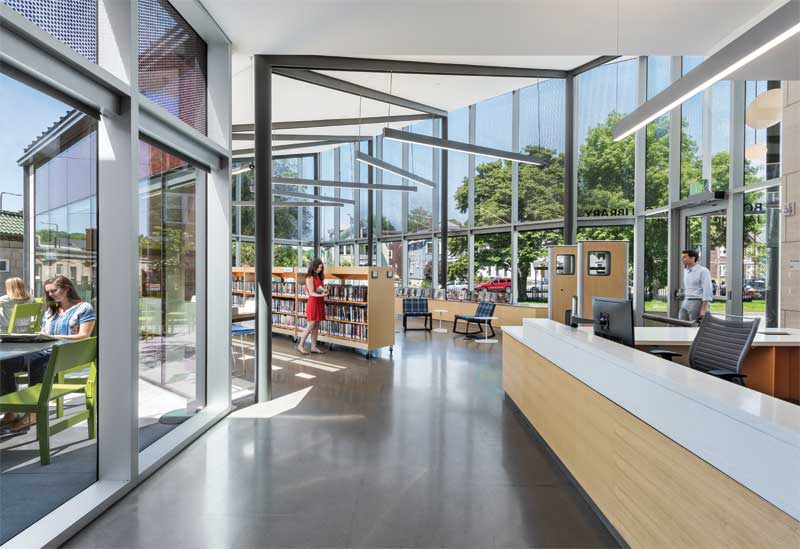
Noise control
The first step toward achieving the proper signal-to-noise ratio in a space is to control the background noise. This starts with setting a goal. Background noise goals are most typically specified in terms of noise criteria (NC) ratings. These ratings are based on curves standardized in the American National Standards Institute/Acoustical Society of America (ANSI/ASA) S12.2-2008, Criteria for Evaluating Room Noise. This standard, as well as a range of other industry guidelines, provides recommendations for background sound levels based on use.
For example, in concert halls and theaters, background sound levels must be extremely low (in some cases, levels as low as the threshold of human hearing are recommended). In a classroom or lecture space, NC 25 to 30 (or, equivalently, 35 dBA as required by ANSI S12.60, Acoustical Performance Criteria, Design Requirements and Guidelines for Schools) is a typical goal for maximum sound levels. In offices, NC 40 is typical and usually appropriate—if it is quieter, occupants might get distracted by surrounding activity.
In a lab with fume hoods and high air-change requirements, NC 45 may be about as quiet as is practical or necessary for communication across fairly short distances such as across the bench.
Once an appropriate goal is established, noise control measures must be designed so building systems, predominately HVAC systems, meet the target. The four most prominent noise sources in a building are:
- airflow noise;
- fan noise;
- noise radiated from equipment/machines; and
- vibration.
Figure 1 shows some typical noise control approaches. (For more, click here.)
Of course, background noise is not always bad. In fact, in spaces where one wishes to boost privacy (e.g. offices, libraries, and healthcare facilities), it can be appropriate to increase the background sound level judiciously. This can be accomplished effectively with an electronic sound masking system.
Sound isolation
Building system noise within a space is not the only type of noise that might distract, annoy, disturb, or otherwise inhibit our enjoyment, wellness, and productivity. Noise in adjacent spaces—whether inside or out—must also be controlled appropriately. When addressing such concerns, there are three basic elements the design team can consider:
- the loudness of the source;
- the path the sound travels from source to the receiver; and
- the nature of the receiver and receiver’s location.

Photos © Anton Grassl. Photo courtesy Utile
Controlling noise at the source is often effective, but the approach may be insufficient or unavailable. Making changes to the receiver environment by adding sound masking or wearing earplugs may likewise be unavailable, insufficient, or impractical.
Sound isolation concerns the path from source to receiver—how sound is blocked or transmitted from one space to another. Partitions, floor/ceiling assemblies, windows, doors, and other building elements can be constructed in order to block the transmission of sound. Here again, one starts with the goal of determining how well-isolated a space needs to be. For a performance space, isolation is critically important. For a classroom, sound isolation is necessary for distraction-free learning, but the stakes are not as high as in a world-class concert hall. However, for an innovation center, overhearing conversations in adjacent areas may be part of the intended experience to spur collaboration between groups or across disciplines.
In the United States, interior-to-interior sound isolation is most typically evaluated in terms of sound transmission class (STC) ratings. For building façades, the outdoor-indoor transmission class (OITC) rating is employed. To evaluate impact sound isolation of a floor/ceiling assembly (for example, from footfall noise), one must employ the impact isolation class (IIC) rating. These and other sound isolation metrics are defined by ASTM standards. (Note: STC and OITC are classified in ASTM E413, Classification for Rating Sound Insulation. The measurement standard for STC is ASTM E90, Standard Test Method for Laboratory Measurement of Airborne Sound Transmission Loss of Building Partitions and Elements. IIC is classified in ASTM E989, Standard Classification for Determination of Impact Insulation Class [IIC], and the measurement standard is ASTM E492, Standard Test Method for Laboratory Measurement of Impact Sound Transmission through Floor-ceiling Assemblies Using the Tapping Machine.)
When designing sound-isolating assemblies, designers have the following tools at their disposal.

Mass
The heavier the construction, the more sound it will block. For example, a partition with two layers of gypsum wallboard (GWB) on each side will block 6 dB more sound at most mid-frequencies than the same partition with just one layer of GWB on each side.
Separation
Two masses are far better than one at blocking noise. For example, double-stud partitions outperform single-stud walls of equal mass, and floor/ceiling assemblies (where the ceiling is resiliently decoupled from the floor) will block far more sound (both airborne and impact) than a monolithic construction of equal mass. To illustrate the point, take the case of a steel-framed building with a 159-mm (6 ¼-in.) total depth composite lightweight concrete/metal deck floor slab and a wire-suspended GWB ceiling. This construction consistently performs around STC 60 (depending on details such as the depth of the ceiling plenum). A 203-mm (8-in.) thick cast-in-place concrete slab of normal weight concrete (NWC) weighs substantially more, but does not block more sound—it achieves STC 58.
Absorption between two masses
Insulation or another sound-absorbing material between two masses (e.g. inside the cavity of a stud partition or between the ceiling and the underside of the structural deck) can significantly improve the isolation performance of the overall assembly. Exact results vary depending on the specific assembly, but for example, a stud wall with one layer of GWB performs roughly six STC points better when the stud cavity is insulated with a lightweight unfaced fiberglass batt than it does uninsulated.
Damping
Specifying a damping material as a component of a building product (e.g. lamination in a glass window) can improve sound isolation at certain frequencies. For example, a 25-mm (1-in.) insulated glazing unit (IGU) with a laminated lite performs around STC 39, while a typical IGU with standard tempered glass performs around STC 35 (results vary depending on frame details).
Once the building constructions are designed, it is also critical to address any gaps, cracks, weaknesses, flanking paths (i.e. paths for sound transmission circumventing a wall, or the floor/ceiling assembly) denigrating the sound isolation performance. An outstanding wall can be close to useless if sound is able to travel around it. Common examples of flanking paths include:
- partition/mullion junctions where walls meet exterior curtain wall or storefront window assemblies;
- ceiling plenums if walls do not extend and seal to the underside of the deck;
- HVAC ductwork that can transmit sound from space to space; and
- back-to-back outlets.
If any of these flanking paths exist, sound will “leak” through them, such that no matter how great the partition may be, sound from the adjacent space will still be heard.




