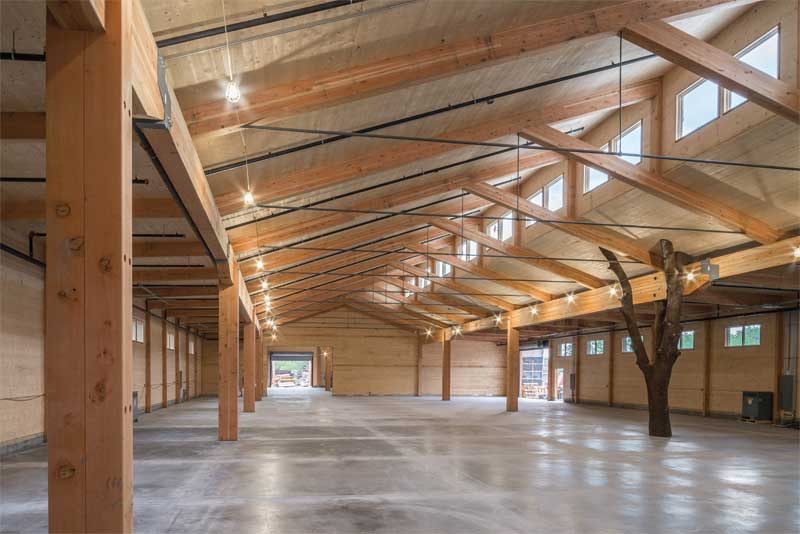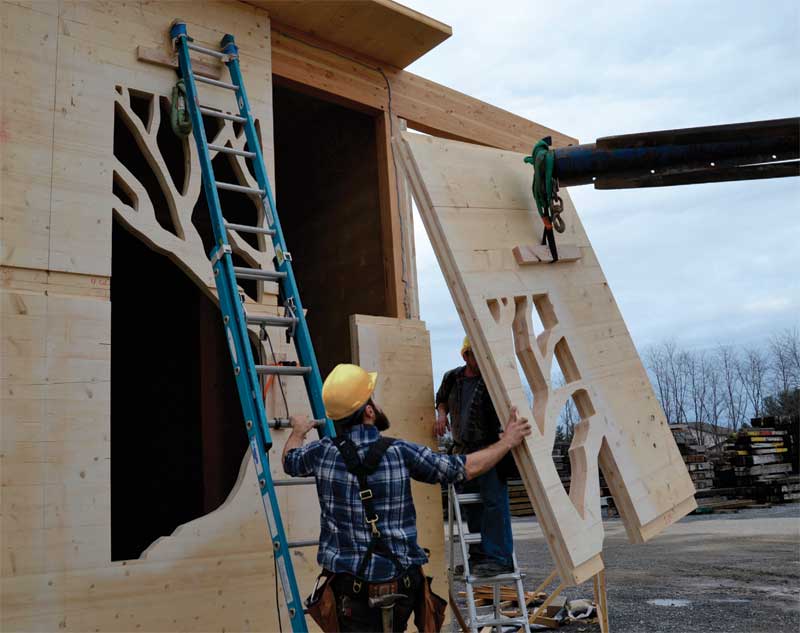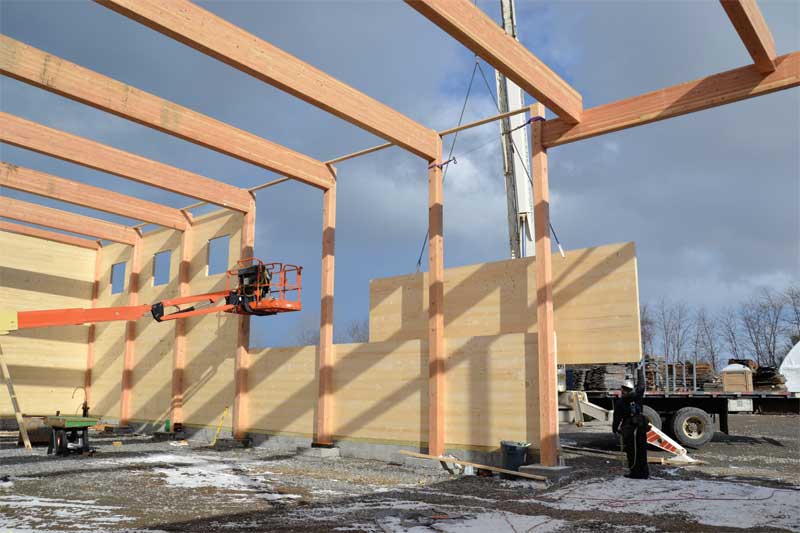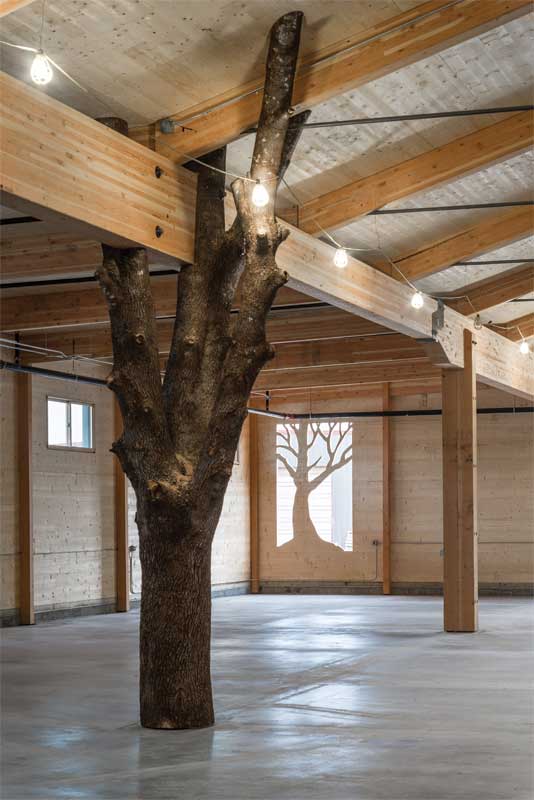Using CLT to spark change
by Katie Daniel | November 13, 2017 12:51 pm
 [1]
[1]by Tom Lambert, Jonathan Orpin, and Megan Larmouth
Mass timber—specifically cross-laminated timber (CLT)—continues to spread across the nation as an alternative to traditional concrete and steel construction. CLT panels are described as large-scale, predesigned, and highly engineered for precise tolerances. They reduce infiltration of outside air, allow extremely efficient raising time, and leave little to no waste onsite. The material comprises three, five, or seven layers of dimensional lumber are typically oriented at right angles and glued together to form structural panels with exceptional strength, dimensional stability, and rigidity.
For New Energy Works Timberframers, the catastrophic building failure of its World War II-era fine woodworking shop opened the door to rebuilding in a way that fit the company ethos for strict environmental considerations and elevated craftsmanship. In the winter of 2015, the roof of the shop collapsed under heavy snow load. Although no one was injured, 929 m2 (10,000 sf) of the 1393-m2 (15,000-sf) space was destroyed. The company saw the collapse as an opportunity to unify its craftspeople onto one campus in Farmington, New York, and to rebuild with environmentally responsible materials. Talks of construction of a new shop quickly turned to the growing trend of mass timber.
CLT offered the company a way to create shelter with a renewable resource—one that sequesters carbon, naturally storing it in the wood. This is significantly different from carbon-heavy materials such as steel and concrete. Further opportunity existed in a hybrid construction integrating several wood materials: CLT, heavy timber, glued-laminated timber (glulam), and even exterior wood fiber insulation.
New Energy Works designed, built, and erected the 1951-m2 (21,000-sf) NEWwoodworks facility—the first complete CLT project in New York State—with CLT wall and roof panels wrapping a timber and glulam frame. The mass-timber hybrid approach allowed for different configurations of CLT, which was integrated with the timber system to maximize efficiency of material and effectiveness in buildings’ structural capacity.
CLT offers various benefits, including:
- precise prefabrication, which allows for quick installation and meeting of tight tolerances (such as less air infiltration and better efficiency);
- flexibility for single- or multistory buildings;
- less jobsite waste;
- a lighter weight than steel, meaning smaller footers and fewer materials; and
- use of lower-grade, smaller-dimension wood sources, which minimizes deforestation of mature or old-growth wood.
 [2]
[2]Photos courtesy New Energy Works Timberframers
The build
The company designed the single-level building to house NEWwoodworks in 1208 m2 (13,000 sf) and offer storage/shipping for its sister company, Pioneer Millworks, in the remaining 743 m2 (8000 sf). The project used 95-mm (3 ¾-in.) CLT wall panels and 78-mm (3 1/16-in.) CLT roof panels, all averaging 2 m (8 ft) wide x 11 m (38 ft) long, around Douglas fir timber rafters and posts. This design pushed the flexibility of structural CLT walls, with the incorporation of a timber frame allowing the panels to be oriented horizontally at roughly half the usual thickness. Overall, the combination resulted in less CLT materials and fewer timber components (such as top plates and common rafters) in the timber structure, resulting in lower costs, less waste, and faster construction.
The NEWwoodworks shop area employs glulam timbers ranging from 222 x 343 mm (8 ¾ x 13 ½ in.) to 127 x 457 mm (5 x 18 in.) for a series of trusses, which join to single and paired solid Douglas fir posts. A clear 28-m (91-ft) expanse in the Pioneer Millworks storage area was created with 273 x 724-mm (10 ¾ x 28 ½-in.) glulam timbers employed in two bridge trusses with heavy steel connectors and plates. To develop the necessary stability, the CLT wall panels were fastened to the exterior of the Douglas fir posts, providing lateral (i.e. shear) strength while the roof panels act as a diaphragm tying the structure together. Ultimately, all of these forces are transferred down to the foundation. Hold-down straps at the exterior posts and plates along CLT walls complete the mass-timber structure.
Connection types in this project included:
- panel to post;
- panel to rafter;
- panel to panel (both wall to wall and roof to
roof); and - roof panel to wall panel.
In this instance, 8-mm (5/16-in.) self-tapping washer-head screws connect the spline-joined horizontal wall panels and half-lap roof panels. Fasteners were typically at 203 or 305-mm (8 or 12-in.) centers and varied in length based on the connection type. The hold-down straps were a plate to the mudsill using eight 13-mm (½-in.) lag bolts at 1 m (4 ft) on center (o.c.).
 [3]
[3]Sequencing, scheduling, and communication
A raising script or step-by-step plan was vital to the success of the hybrid project. Software was used to develop a 3D, fly-through visual representation of the sequencing, which was shared with the CLT manufacturer, onsite workers, officials, and subcontractors. Meanwhile, the CLT project management team created a computer-aided design (CAD) fabrication file for the finishing touches, which New Energy Works was able to review and provide feedback on to ensure an accurate fit of parts. Open and constant lines of communication between groups allowed the project to proceed with relative ease.
The panels were shipped from the manufacturer overseas in containers (resulting in a much lower carbon footprint than shipping via ground across the nation), which necessitated planning for offloading, staging, and preserving the material from weather before receiving any shipments. The company collaborated with the CLT manufacturer on the order in which the panels were stacked in each container and in what progression they would arrive at the site. Any sequence modifications would impact this process, potentially slowing it down or requiring a full rework of the original sequenced plan, and could have much bigger implications on larger projects, or on a site without enough staging area.
As the lighter CLT panels tie in with the timber frame, their installation was done in unison with raising the frame, allowing it to act as bracing. Containers arrived onsite while timbers for the frame were being staged. A set of shop drawings was used as an installation guide, providing the panel numbers (and therefore the sequence), along with fastening and air-sealing details. The teams were aware of what container they were working with and, as was planned, only needed access to two containers at a time during the install. Packets (i.e. bundles of CLT panels) were placed in containers in reverse order to account for offloading onsite in the correct order. This process also helps minimize handling as much as possible in the field.
The panels were each tagged with three variables:
- the container number;
- W’ or ‘R’ to designate wall or roof panel; and
- the installation sequence number.
To ensure accuracy, several layers of numbering were employed in the project, including the sequence number. There were numbers specific to each panel, as they all had a precise location to be installed. The packets previously mentioned were used for loading and offloading the panels, and were packed in a manner that best aligned with the installation sequence while preserving efficiency of shipping volume.
The combination of many great minds working together, offering their expertise and dedication, helped provide a smooth learning curve without many site challenges during raising of the new wood shop.
 [4]
[4]Other components
New Energy Works is one of the first U.S. companies to incorporate advanced wood fiber insulation board on the walls and roof of a commercial building. Another product produced from sustainably managed and certified forests, the board offers a thermal efficiency of R-3.5 per inch, stores carbon, and is prepanelized for efficient onsite installation. For the walls of this CLT project, the project team installed 101-mm (4-in.) wood fiber wall panels and 203-mm (8-in.) roof panels. Manufactured with a tongue and groove, each panel nested together smoothly for effective installation.
At this time, exterior wood fiber insulation is a more expensive option than rigid petroleum-based insulation types such as expanded polystyrene (EPS), extruded polystyrene (XPS), polyisocyanurate (polyiso), and mineral wool. All of these work to enclose the exterior of the structure, breaking the thermal bridge that otherwise lessens the efficiency of the cavity-based insulation methods typical in U.S. construction. However, wood fiber insulation achieves this goal with a
very low carbon footprint. The decision to go this route was a conscious one by New Energy Works, supporting the development of the European manufacturing technology in the United States. The company believes the technology
will only become more financially viable with domestic manufacturing facilities.
A special post in this project is a 60-year-old Acer macrophyllum (i.e. big-leaf maple) selected for its particular size, shape, and branch structure. It is a loadbearing post supporting a 13,608-kg (30,000-lb) gravity load and a 25-m (84-ft) glulam beam. The beam pocket is made up of two upright co-dominates (co-dominate, in this case, refers to how the main trunk splits and becomes two). A chainsaw with a 1067-mm (42-in.) bar was used to cut the base. In a personal touch, New Energy Works employees signed the base prior to raising the post.
The company also explored peg-laminated timber (PLT), crafting 6-m (20-ft) panels using reclaimed wood planks and hardwood pegs. Weighing 4989 kg (11,000 lb) each, joined with thousands of pegs, the panels form the building’s entry roof, topping industrial salvaged timbers. While interesting and aesthetically pleasing, their creation proved less efficient in terms of time spent on fabrication than using prefabricated, fully manufactured panels.
A clerestory allows natural light into the production space, reducing the demand for artificial lighting. Future plans include a rooftop photovoltaic (PV) system to tie in with the campus’s existing 400-panel array.
 [5]
[5]Photo © Scott Hemenway
The future
New Energy Works completed construction in August; the new building is already serving as a highly visible demonstration of thoughtful design practices, cutting-edge building materials, and sophisticated timber engineering. The woodworking team is finding it can craft more efficiently thanks to better temperature stability and abundant natural light, as well as the large, open spaces.
Will CLTs be the way of the future for commercial and residential construction? The hybrid combination of CLT, mass timber, and glulam proved efficient, aesthetically pleasing, environmentally responsible, and offered renewed design flexibility for this manufacturing facility. Along with reducing the nation’s carbon footprint, there is a possibility for job creation, use of otherwise unworkable wood, and growth of rural economies with the mass-timber movement. With greater awareness of the planetary impact of the building industry, mass timber may signify the revolution of the built environment.
Tom Lambert joined the New Energy Works Timberframers team as project manager for the company’s cross-laminated timber (CLT) build, guiding the project from groundbreaking to completion. He is co-founder of CreekSide Energy Solutions, an energy consultation company that specializes in energy modeling and evaluation for new and existing homes.
Jonathan Orpin was the lead designer for New Energy Works’ CLT project. He is an international presenter on the craft and sustainability of heavy timber construction, as well as a charter member of the Timber Framers Guild and founder of both New Energy Works Timberframers and Pioneer Millworks.
Megan Larmouth is communications director for New Energy Works Timberframers and Pioneer Millworks. She communicated the stages and progress of the CLT project to the press, public, and employees throughout the build. The authors can be reached via e-mail at joinery@newenergyworks.com[6].
- [Image]: https://www.constructionspecifier.com/wp-content/uploads/2017/11/20170518-_DSC7651_Tomorrowland_c-Scott-Hemenway.jpg
- [Image]: https://www.constructionspecifier.com/wp-content/uploads/2017/11/nww-building-collapse.jpg
- [Image]: https://www.constructionspecifier.com/wp-content/uploads/2017/11/last-panel-install-clt-tree.jpg
- [Image]: https://www.constructionspecifier.com/wp-content/uploads/2017/11/DSC0837.jpg
- [Image]: https://www.constructionspecifier.com/wp-content/uploads/2017/11/20170518-_DSC7668_Tomorrowland_c-Scott-Hemenway.jpg
- joinery@newenergyworks.com: mailto:joinery@newenergyworks.com
Source URL: https://www.constructionspecifier.com/using-clt-spark-change/