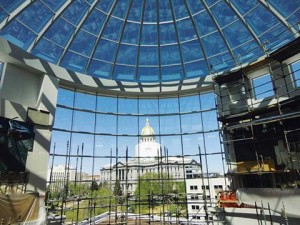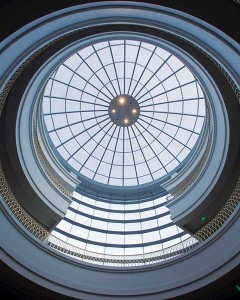
Photos © Christopher O’Hara. Photos courtesy Studio NYL Structural Engineers
The Marquez Hall system was so successful a ssimilar one was developed for a private residence in Aspen, Colorado. To maximize sight lines, extra-large triple-glazed panels were used and the fins were moved to the façade’s exterior to create a smooth interior finish. The façade was also designed to include a butt-glazed corner without a vertical fin. This allowed wind loads to be transferred to adjacent glass panels which act like shear walls. The gravity of the system is supported by a hanger rod, which is completely concealed within the butt-glazed joint. The selection of this system was initially driven by energy performance, but as the details developed, it became the driving design element for the residence’s main living space, which offers panoramic views of the mountains surrounding Aspen. The curtain wall, designed with minimal detailing, then informed many of the other design features. Detailing of the window and door systems, kitchen elements, and staircases are also glass.
Aperture systems
Although there are stunning, complex curtain wall systems, these authors believe the best approach to building systems is keeping them as simple as possible. Generally, the best method for achieving dynamic façades involves assembling systems constructed of basic, readily available, off-the-shelf elements, put together in innovative ways.
For example, a complicated aperture pattern can be compiled the same way a photo is matted within a frame. By building the glass out of a simple rationalized glazing system, and then accenting the system with ‘matting,’ glazed features with complex geometries and patterns affecting the interior or exterior can be created.
For example, through the use of steel beams and a veneer skylight system, a massive skylight was constructed in a simple pattern at the Liverpool retail store located in Interlomas, Mexico. The underside of the skylight was divided with a descending pattern of ‘matting’ easily fastened to the long span steel structure above. The envelope’s result was far more impressive than assumed, considering the system’s simplicity and cost effectiveness.
A similar technique was used on the Cineteca Nacional project in Mexico City. The project’s skylight system consists of simple, secondary steel framing with glazing adhered to the frame with structural silicone. The majority of the glass panels are parallelograms arranged in a running bond pattern across the roof, so the geometry of most panels are identical. The primary structure beneath the skylight is a grillage of steel also relying on geometric repetition to create an efficient structure that spans an area of 140 by 100 m (459 by 328 ft). Once again, these solutions elevate the architectural design aesthetic without raising costs.

Conclusion
While conventional curtain wall systems deliver on many fronts, they may not meet the needs of those who prefer to push design limits, elevate performance, and reach increased span distances for a reasonable cost. Rather than allow design innovation to be limited by the constraints of readily available systems, one can make use of all available parts. Indeed, designers who develop an understanding of the basics and rules that define how these parts are assembled and used have the freedom to reconfigure systems in new and more inventive ways.
This can be the solution for projects begging to be transformed through innovative, dynamic façades that make a unique statement. Reconfigured veneer systems open up myriad opportunities, particularly for designers constrained by modest budgets.
Some building owners require some convincing when it comes to choosing this method and the best results have been seen when the design team takes on this scope before bid documents are issued.
Christopher O’Hara, PE, SECB, is a founding principal of Colorado-based Studio NYL Structural Engineers and the Skins Group, a firm providing full-service façade design. He received his bachelor of science in civil engineering from the University of Notre Dame. O’Hara has collaborated on landmark building façades around the world and in his home state of Colorado. He can be contacted via e-mail at cohara@studionyl.com.
Julian Lineham, PE, C.Eng., MICE, is also a founding principal of Colorado-based Studio NYL Structural Engineers. He received his civil engineering degree from the University of Bristol in the United Kingdom. Lineham began his career with YRM Architects and Planners in London, England before moving to Boulder, Colorado. He has previous chaired the Structural Engineers Association of Colorado (SEAC), and the American Institute of Architects (AIA) Architectural Liaison Committee from 2001 to 2006. Lineham can be reached at jlineham@studionyl.com.




