Using conventional curtain walls unconventionally
by Catherine Howlett | April 1, 2013 3:20 pm
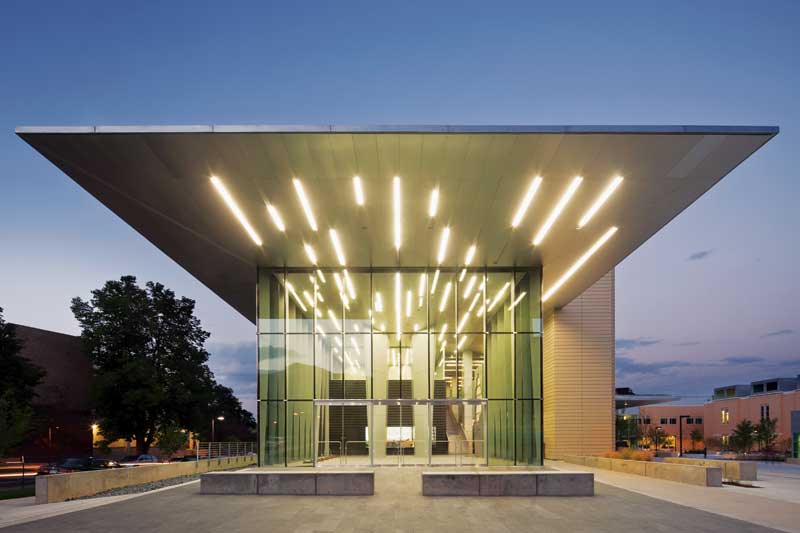 [1]
[1]There is a preconception unique, high-functioning façades must comprise custom components and a large budget. However, recent precedents have demonstrated how employing familiar components in an unfamiliar way can achieve a distinctive enclosure system.
Reinventing conventional glass curtain wall technologies by using alternate arrangements allows specifiers and architects to span greater distances and raise performance, while also elevating the design’s aesthetic impact. Reconfigured conventional systems and technologies (including local production) can also deliver substantially reduced construction costs.
To illustrate this, the authors will examine three approaches taken to reconfigure curtain wall systems along with detailed project examples that demonstrate how the redesign of conventional curtain wall systems can deliver impressive results.
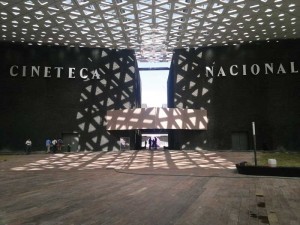 [2]
[2]Photos © Christopher O’Hara. Photos courtesy Studio NYL Structural Engineers
Veneer systems
While some manufacturers may discourage this approach, ‘intelligent’ elements of curtain wall systems (i.e. warranties, sustainable features, and insurance underwriting) can be purchased independently, which leaves the remaining elements to be built from more attainable parts.
A potential risk associated with this approach is the structural liability taken on by the design team to design the mullion. The veneer systems are readily available and tested from many manufacturers. Some conditions—such as blast or projectile impact—are not tested on a small percentage of extrusions. For many conditions, such as hurricanes, it can be compared to tests for other systems that are part of the extrusion line. For example, a veneer may not have an American Architectural Manufacturers Association (AAMA) test, but its 63.5-mm (2 1⁄2-in.) extrusion does. Since the veneer does not do any of the structural work, the capture is the only element to be determined compatible, and it is identical to the tested version.
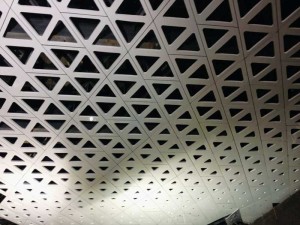 [3]
[3]This highly pragmatic structural approach is possible because the ‘intelligence’ is actually buried within the veneer, permitting the more mundane structural elements to be easily reconfigured and replaced with technologies allowing better architecture, higher performance, and more streamlined bidding. When systems are reduced to the design and documentation of precisely what is needed, the competitive cost comparisons also become easier.
Although many curtain wall and storefront systems are available on the market, they typically feature two defining elements. The first, and most critical, is the mullion’s connection to the glass. This forms a junction, or place where the glass is fastened to the mullion, and is designed to hold the glass in place while providing an air and water barrier for the system. This is also where most potential cladding failures occur. The second element, the structure, is typically an aluminum box designed as a part of the mullion inside the glass. Although center-glazed options are also available in high-performing systems, most systems follow this ‘glass captured’ configuration.
While the majority of common curtain wall systems use aluminum box-style mullions, designers are not necessarily confined to this traditional approach. There is another curtain wall system rarely discussed—veneer systems. This approach, proven highly successful in various applications, is accomplished by using traditional manufactured veneer extrusion with glass and aluminum structural elements removed. These elements are then replaced with new materials through a partial or complete customization of the system, resulting in a broader array of options, as well as innovative solutions for architects seeking to expand design possibilities.
Veneer extrusion systems incorporate all the performance issues the mullion’s connection to the glass does, but the aluminum box structure is eliminated. As a result, it does not have the structural performance of a typical curtain wall and must be supplemented with something else. This opening presents an opportunity. Why use an aluminum box when a glued-laminated timber (glulam) or steel fin would perform even better or span farther? Also, why not change the overall look from conventional to extraordinary?
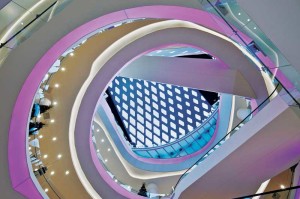 [4]
[4]Photo © Paul Rivera
Another limitation is an aluminum box structural system is generally only extruded in sizes to fit common apertures. For regions struggling with high wind speeds, or projects requiring spans exceeding the prescribed 6 or 7 m (20 or 23 ft), this is clearly an issue. Aluminum box systems necessitate breaking up longer spans with more conventional structures not part of the original system. However, if the aluminum box could be replaced with another structural element that would allow for 9-, 12-, or 30-m (30-, 40-, or 100-ft) spans, greater performance could be delivered, and the designer’s original intent would be more elegantly accomplished. Other structural elements could include steel-fin plates, or glulams and steel beams. Even structures normally used for floors or roofs can be reconfigured to support curtain walls.
Further, using a veneer curtain wall system allows warranties and tested assemblies for water and air infiltration to be maintained, while delivering a capture system glass installers can feel comfortable working with. As the system’s complicated thermal and condensation performance factors are accommodated within the veneer, installers can easily fasten it to conventional structural members. This benefits designers looking to create unique façades to increase span distances and produce a customized look, without sacrificing performance. Reconfigured veneer systems also exceed conventional approaches without necessarily spending more, as the material costs of these alternate systems are often significantly less than the price of aluminum.
An example of a high-performing reconfiguration of a veneer system is the 12 by 21-m (40 by 70-ft) high, curved façade of the City of Denver’s new Ralph L. Carr Justice Center, which looks out on Colorado’s capitol dome (shown on the cover and on page 20). This system was designed using a series of horizontal steel plates suspended from the roof with veneer extrusions mounted to them. Designed as a one-way span, the glass eliminates the need for vertical mullions, increasing the system’s transparency. The conventional method of creating a façade for this space would have required large, steel-tube wind girts at 6 m on center (oc), with an aluminum curtain wall system spanning the distance between them. However, this would have greatly decreased sightlines and eliminated some of the system’s elegance. Interestingly, the veneer system was less expensive than the alternative, which would have required additional structure and connections.
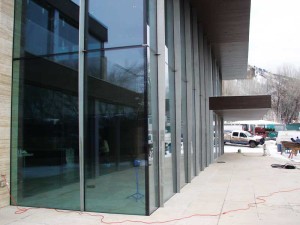 [5]
[5]Photo courtesy Pinnacle Glass
Structural silicone glazed systems
Another example is particularly useful where a higher-performing system with less thermal bridging is required. More often than not, structural designers and specifiers eliminate the exterior façade element that makes up the capture system, and then adhere the glass to the structure using structural silicone glazing (SSG) or very-high-bond (VHB) tape. However, once again, when the intent is to simply adhere the façade to the aluminum box (which is essentially just structure), then why not adhere it to something more interesting—such as steel or glass fin?
An added benefit is SSG systems—‘thermally broken’ with a thermal conductivity at or below 3.6-BTU-in/hr-sf-F and a minimum thickness of 5.3 mm (0.21 in.)—have superior thermal and air infiltration performance. Further, none of their lateral support elements extend through the glazing joint. Although many ‘thermally improved’ systems tie elements to interior elements with materials more thermally inert than aluminum, a thermal bridge is still being created. Also, while numerous aluminum box systems operate in this manner, they clearly limit architectural aesthetics and potential spanning capabilities. On the other hand, using structural silicone allows the bridge to be eliminated.
This SSG system approach is demonstrated by the recently completed Colorado School of Mine’s Marquez Hall project located in Golden, Colorado. Here, the typical aluminum curtain wall was replaced with steel fins suspended from the roof. This allowed a system that is primarily in tension, eliminating buckling as a control in the structural design to be developed. In fact, it would have to experience compression—either locally due to bending, or globally—to have buckling reach failure mode. Thus, by hanging the system, the fin has been essentially pre-stressed to ‘trick’ it into behaving as if it was in tension.
A typical aluminum mullion is 63.5 mm (2.5 in) wide, and the depth is governed by the span. However, with the hung steel-fin system, the structure is only 12.7 mm (½ in.) thick, and it exceeds the span capabilities of a conventionally reinforced aluminum curtain wall by more than 50 percent.
Of further interest is Marquez Hall’s 9-m (30-ft) tall façade where design wind speeds can exceed 185 km/h (115 mph). Since the façade employs a double insulated unit, or triple-glazed panels, the system had to include three lites of 6.3-mm (¼-in.) glass, which also provides greater rigidity than a typical insulated glass unit (IGU). This made it even easier to eliminate the horizontal mullions and span the glass horizontally.
Typically, façades that do not use horizontal mullions to support the glass panels’ weight are point-fixed. Point-fixed glass traditionally requires bolts and holes inserted into it, which increases not only costs, but also, frequently, thickness. More recently, many in the industry have moved to clamps installed at the corners of the glass panels, but with castings. On Marquez Hall, the upper glass panels bear on steel plates and a cover plate is thermally isolated and adhered to the glass to protect the bearing joint from weather. In using steel plates to create corner clamp details, the design team was able to achieve a more cost-effective design by eliminating expensive castings and bolt fittings. Sight lines were also minimized as the steel plate can be directly welded to the fin.
 [6]
[6]Photos © Christopher O’Hara. Photos courtesy Studio NYL Structural Engineers
The Marquez Hall system was so successful a ssimilar one was developed for a private residence in Aspen, Colorado. To maximize sight lines, extra-large triple-glazed panels were used and the fins were moved to the façade’s exterior to create a smooth interior finish. The façade was also designed to include a butt-glazed corner without a vertical fin. This allowed wind loads to be transferred to adjacent glass panels which act like shear walls. The gravity of the system is supported by a hanger rod, which is completely concealed within the butt-glazed joint. The selection of this system was initially driven by energy performance, but as the details developed, it became the driving design element for the residence’s main living space, which offers panoramic views of the mountains surrounding Aspen. The curtain wall, designed with minimal detailing, then informed many of the other design features. Detailing of the window and door systems, kitchen elements, and staircases are also glass.
Aperture systems
Although there are stunning, complex curtain wall systems, these authors believe the best approach to building systems is keeping them as simple as possible. Generally, the best method for achieving dynamic façades involves assembling systems constructed of basic, readily available, off-the-shelf elements, put together in innovative ways.
For example, a complicated aperture pattern can be compiled the same way a photo is matted within a frame. By building the glass out of a simple rationalized glazing system, and then accenting the system with ‘matting,’ glazed features with complex geometries and patterns affecting the interior or exterior can be created.
For example, through the use of steel beams and a veneer skylight system, a massive skylight was constructed in a simple pattern at the Liverpool retail store located in Interlomas, Mexico. The underside of the skylight was divided with a descending pattern of ‘matting’ easily fastened to the long span steel structure above. The envelope’s result was far more impressive than assumed, considering the system’s simplicity and cost effectiveness.
A similar technique was used on the Cineteca Nacional project in Mexico City. The project’s skylight system consists of simple, secondary steel framing with glazing adhered to the frame with structural silicone. The majority of the glass panels are parallelograms arranged in a running bond pattern across the roof, so the geometry of most panels are identical. The primary structure beneath the skylight is a grillage of steel also relying on geometric repetition to create an efficient structure that spans an area of 140 by 100 m (459 by 328 ft). Once again, these solutions elevate the architectural design aesthetic without raising costs.
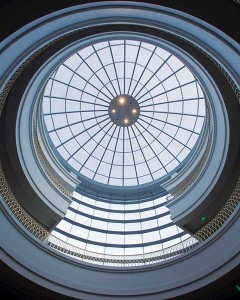 [7]
[7]Conclusion
While conventional curtain wall systems deliver on many fronts, they may not meet the needs of those who prefer to push design limits, elevate performance, and reach increased span distances for a reasonable cost. Rather than allow design innovation to be limited by the constraints of readily available systems, one can make use of all available parts. Indeed, designers who develop an understanding of the basics and rules that define how these parts are assembled and used have the freedom to reconfigure systems in new and more inventive ways.
This can be the solution for projects begging to be transformed through innovative, dynamic façades that make a unique statement. Reconfigured veneer systems open up myriad opportunities, particularly for designers constrained by modest budgets.
Some building owners require some convincing when it comes to choosing this method and the best results have been seen when the design team takes on this scope before bid documents are issued.
Christopher O’Hara, PE, SECB, is a founding principal of Colorado-based Studio NYL Structural Engineers and the Skins Group, a firm providing full-service façade design. He received his bachelor of science in civil engineering from the University of Notre Dame. O’Hara has collaborated on landmark building façades around the world and in his home state of Colorado. He can be contacted via e-mail at cohara@studionyl.com[8].
Julian Lineham, PE, C.Eng., MICE, is also a founding principal of Colorado-based Studio NYL Structural Engineers. He received his civil engineering degree from the University of Bristol in the United Kingdom. Lineham began his career with YRM Architects and Planners in London, England before moving to Boulder, Colorado. He has previous chaired the Structural Engineers Association of Colorado (SEAC), and the American Institute of Architects (AIA) Architectural Liaison Committee from 2001 to 2006. Lineham can be reached at jlineham@studionyl.com[9].
- [Image]: http://www.constructionspecifier.com/wp-content/uploads/2013/04/curtain_Marquez4-Lehoux.jpg
- [Image]: http://www.constructionspecifier.com/wp-content/uploads/2013/04/curtain_Cineteca6-COH.jpg
- [Image]: http://www.constructionspecifier.com/wp-content/uploads/2013/04/curtain_Cineteca7-COH.jpg
- [Image]: http://www.constructionspecifier.com/wp-content/uploads/2013/04/curtain_Liverpool-Rivera.jpg
- [Image]: http://www.constructionspecifier.com/wp-content/uploads/2013/04/curtain_Private1-Pinnacle.jpg
- [Image]: http://www.constructionspecifier.com/wp-content/uploads/2015/12/curtain_Ralph-Carr-5-COH.jpg
- [Image]: http://www.constructionspecifier.com/wp-content/uploads/2015/12/curtain_Ralph-Carr-1-COH.jpg
- cohara@studionyl.com: mailto:cohara@studionyl.com
- jlineham@studionyl.com: mailto:jlineham@studionyl.com
Source URL: https://www.constructionspecifier.com/using-conventional-curtain-walls-unconventionally/