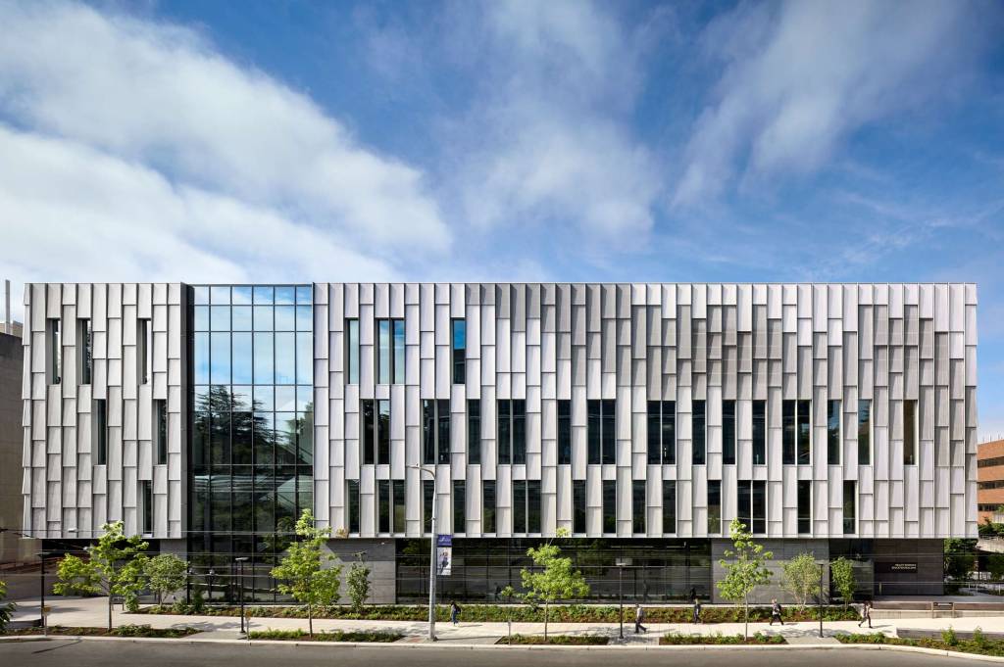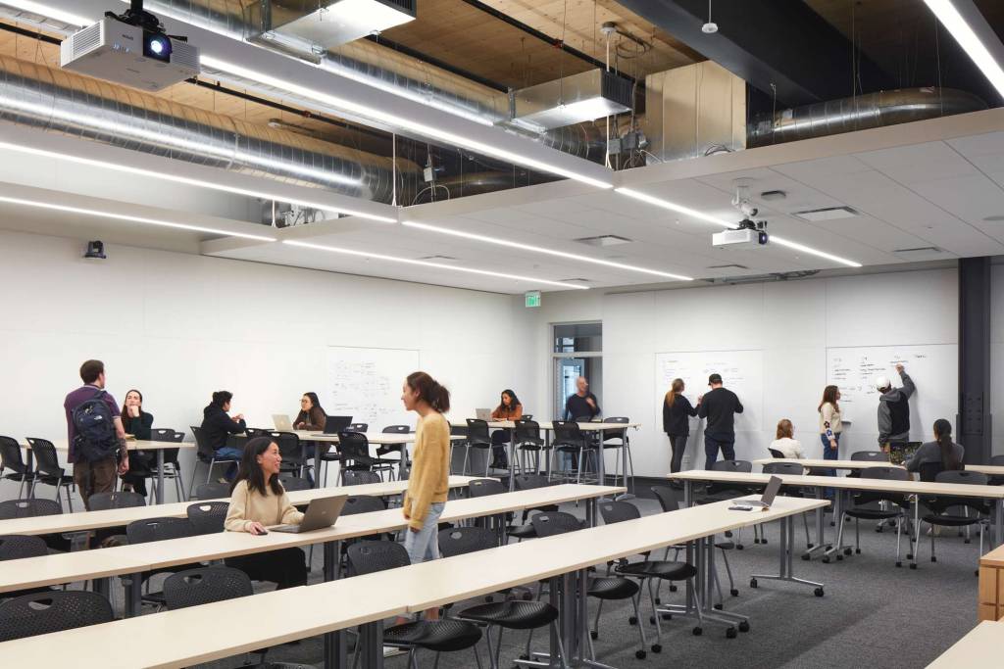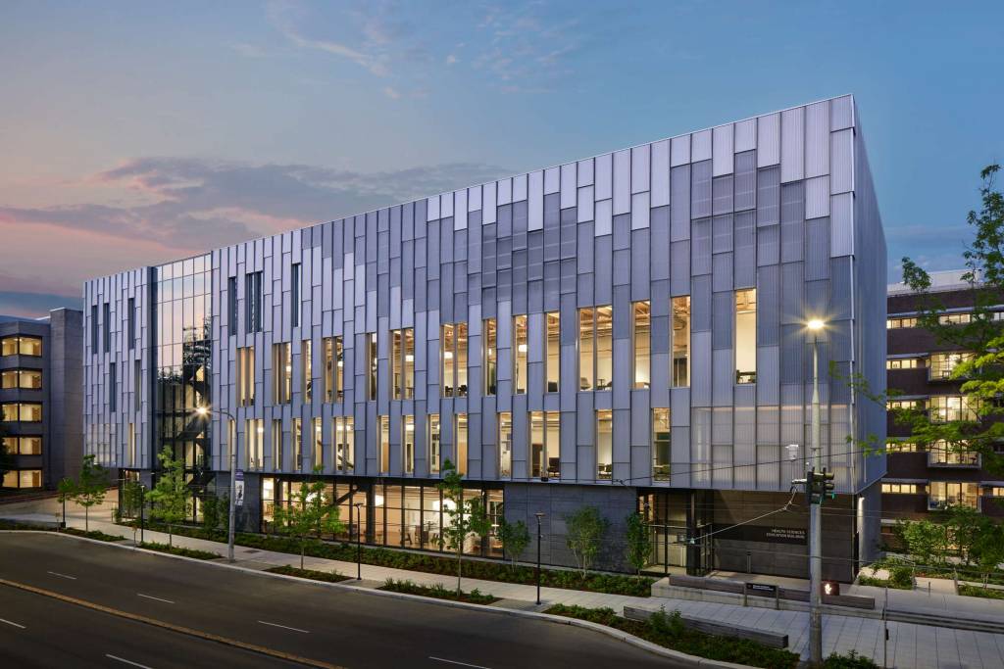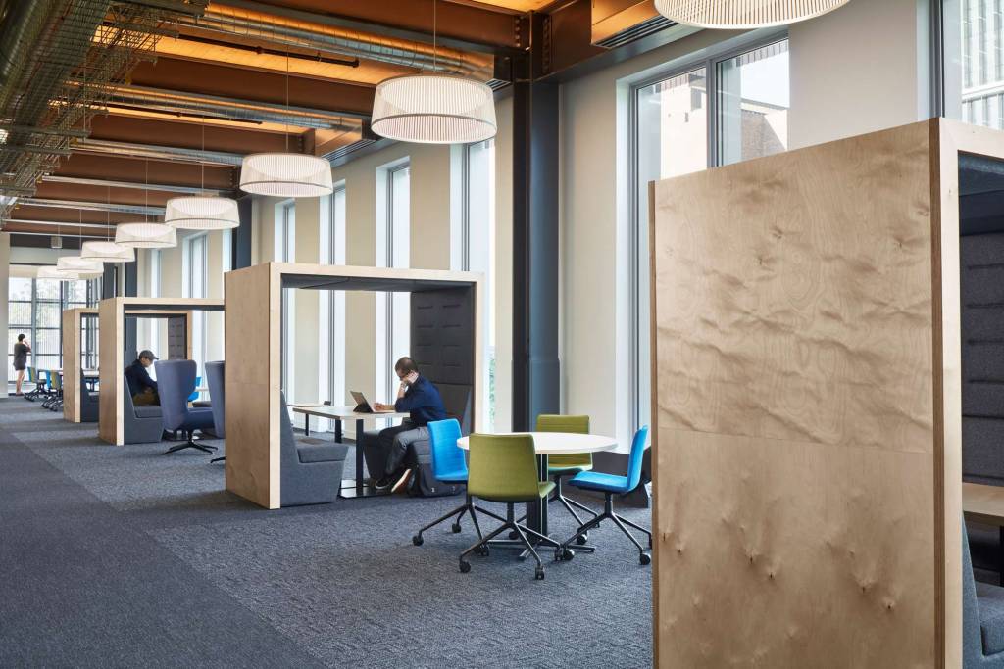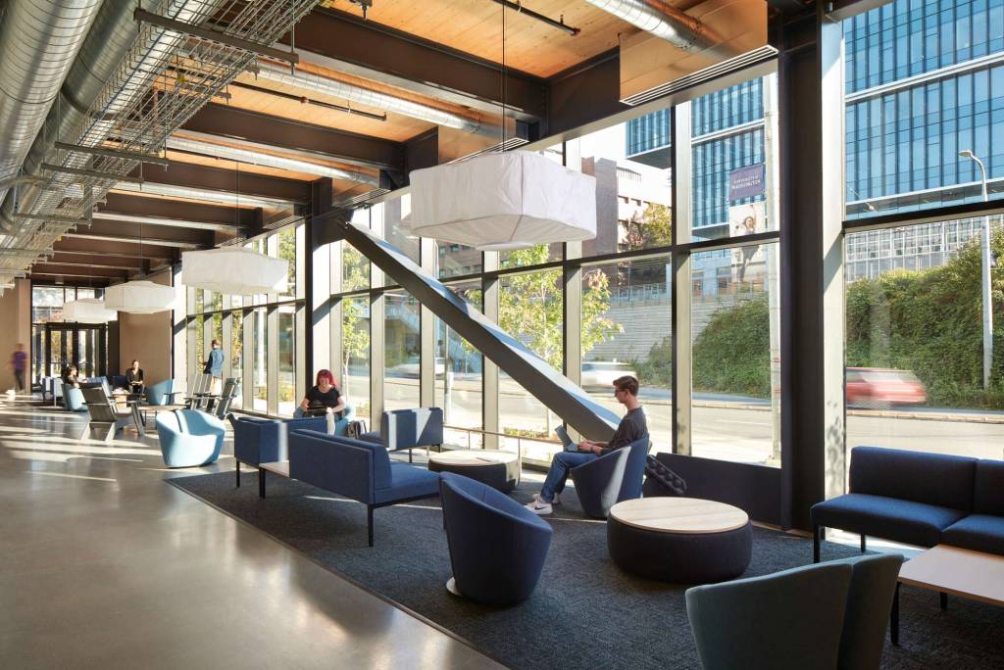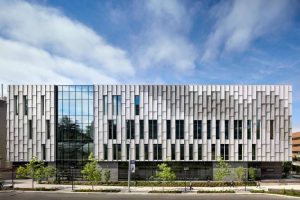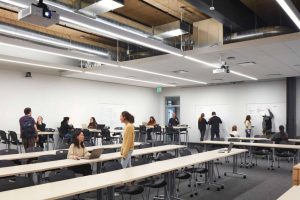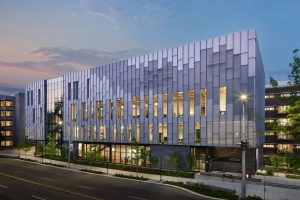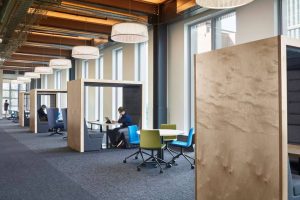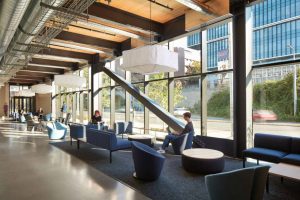UW’s new hybrid mass timber building advances Seattle Building Code
by arslan_ahmed | November 28, 2023 3:22 pm
The University of Washington’s (UW’s) Health Sciences and Education Building (HSEB) in Seattle features a sustainable structural system with cross-laminated timber (CLT), steel, and concrete. The system impacted Seattle Building Code, which previously did not have provisions for hybrid mass timber structures.
At the project outset, due to the horizontal floor plan, a through-and-through CLT structure would not be possible. CLT structures mostly rely on post and lentil systems with columns. However, the collaborative spaces in the building required column-free spaces. Hence a composite CLT, steel, and concrete structure was found to be the suitable alternative.
In the process, the project influenced Seattle’s building code, which did not have provisions for hybrid systems containing mass timber. This required extensive vibration testing of CLT panels, which was conducted by the design-build team, comprising the project architect, Miller Hull Partnership, the contractor Lease Crutcher Lewis, and the engineering firm KPFF at UW’s Structural Engineering Testing Lab with the involvement of relevant university stakeholders.
fueled by grants, including a U.S. Forest Service Wood Innovations Grant, HSEB, supported by the vibration testing and research, sets a precedent for mass timber applications, enhancing local building codes. In the building structure, CLT panels are topped with a concrete slab, upheld by 16.2-m (53-ft) spans of steel beams. Typically, lengthy steel spans necessitate deep beams, leading to reduced ceiling height. However, by incorporating concrete, the composite system’s depth was minimized, enabling taller interior spaces.
HSEB’s “culture of care” became a guiding principle for design sustainability as well, with the incorporation of a reflective metallic glazing along with the hybrod structural system.
The upfront emissions analysis of the HSEB revealed a carbon output of 2,220 tons (2,013 tonnes), with 20 percent decreased upfront emissions, when compared to a baseline building with similar use, shape, and size.
Care culture is also reflected in the building’s connections to nature, and clear vertical circulation for wayfinding, which aligns with recent design trends emphasizing the humanization of healthcare spaces with daylight, biophilia, muted colors, and natural materials.
The building’s envelope, made of corrugated sheet metal modules, minimizes glazed areas for better energy efficiency. Window-wall ratios were optimized for natural lighting, reducing mechanical costs and duct sizes. The envelope’s infiltration rate is 15 percent below the Seattle Energy Code, making it the architect, Miller Hull Partnership’s most airtight building to date. Electrochromic glazing on the southern elevation cuts cooling demand by 14 percent, partly funded by a grant from UW’s sustainability fund.
Source URL: https://www.constructionspecifier.com/uws-new-hybrid-mass-timber-building-advances-seattle-building-code/
