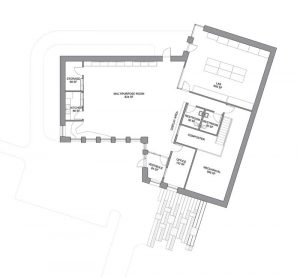
Images © Ashley McGraw
VR for daylighting analysis representation
To minimize the need for artificial lighting and the impact it has on the energy balance, while weighing out inherent heat loss incurred through window openings, it was imperative to calibrate the daylighting strategy to accommodate a sensible glazing-to-wall ratio. Modeling tools to get 2D daylighting representations were utilized to shape the initial design. Bringing those design assumptions into VR adds the value of 3D understanding and decision-making. Using visual cues, invisible energy components (e.g. daylighting) affecting the perceived quality of the indoor environment were manifested in a 3D quantitative representation. Both the quantity and quality of daylighting was experienced and double-checked in VR using a visualization method developed by the Interactive Design and Visualization Lab (IDVL) at Syracuse University, New York (read “Virtual Environment for Design and Analysis [VEDA]: Interactive and Immersive Energy Data Visualizations for Architectural” by Amber Bartosh and Krietemeyer Bess). This method creates a 3D grid of cones within the virtual space. The cones are color-mapped to match the intensity of the daylighting at that point. The orientation of the cones indicated the primary direction of the light trajectory. Users in the VR walkthrough could turn on and off the daylight analysis visualization using a customized menu.
To create the 3D daylighting analysis a simplified version of the BIM model was created. This model was used to create multilayer analysis of daylighting availability at different times of the year using a daylighting and energy modeling plugin. The resulting false-color daylighting values were mapped on the 3D grid of spheres, which were modeled separately and imported into a video gaming engine. By importing the model into a video gaming platform, the design team had the ability to introduce customized content that was not part of the BIM model. This included both the daylight spheres themselves and the menu giving users control over their presence while in the walkthrough.
VR for ventilation representation
Nuthatch Hollow is a wooded site that did not require additional architectural shading to meet sustainable cooling targets. Conversely, it was determined heating targets would be the most challenging to meet if the project relied on unobstructed winter heat gain. Further, natural airflow has an interesting existence at the intersection of LBC and PH. LBC requires operable windows as part of the Health and Happiness Petal whereas PH relies solely on efficient, continuous mechanical ventilation (consult the Living Building Challenge 3.0 Health & Happiness Petal Handbook). Natural ventilation can support energy savings, especially in regions like central New York where humidity is not prevalent during shoulder seasons. To prevent energy waste, reed switches at the window contacts turn off the operation of the mechanical systems when the windows are open. These devices can be configured to temporarily disable heating or cooling when a window has remained open for a certain amount of time and then re-enabled when the window has closed. The specific operational mode and delay patterns can be tailored to project needs. This solution allows the user to open and close windows when outdoor conditions are favorable without wasting power.
Additionally, for the Nuthatch Hollow project, foam-flush composting toilets were specified with a composter beneath. This requires continuous ventilation. Exposure to constant airflow is necessary to allow the mixture of toilet waste and bulking material to convert to usable compost and liquid fertilizer. The continuously operating composter fan creates negative air pressure at the toilet fixtures for odor control. The challenge was to accommodate this continuous exhaust within a balanced ventilation system and still meet PH’s stringent heating limitations. The project team determined the risk of dispersing toilet room odors throughout the entire building was too great if the composter exhaust air was run through the main energy recovery ventilation (ERV) unit. One solution was to dedicate a separate heat recovery ventilation (HRV) unit to the composting toilets, which will supply into the washrooms and exhaust directly from the composter unit, thereby containing most, if not all, odors within the washroom ventilation loop. Pathfinder, the mechanical, electrical, and plumbing (MEP) consultant, and the composter manufacturer still voiced concerns with this approach, which led the building team to look at tweaking the continuous airflow to the absolute minimum while still meeting the rigorous Passive House requirements.




