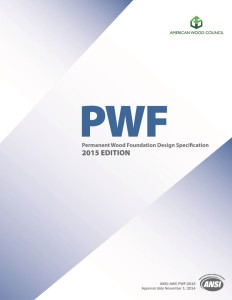A PWF system consists of a load-bearing wood-frame wall and floor system designed for both above- and below-grade use as a foundation. These foundations can be engineered with stress-graded lumber framing and plywood sheathing to support lateral soil pressures, as well as dead, live, snow, wind, and seismic loads. The 2015 PWF standard includes criteria for materials, preservative treatment, soil characteristics, environmental control, design loads, and structural design.

Moisture-control measures based on foundation engineering, construction practice, and building materials technology are employed to achieve a dry, comfortable below grade living space The most important of these moisture-control measures is a granular drainage layer surrounding the lower part of the basement that conducts groundwater to a positively drained sump, preventing hydrostatic pressure on the basement walls or floor. Similarly, moisture reaching the upper part of the basement foundation wall is deflected downward to the gravel drainage system by polyethylene (PE) sheeting, or by the treated plywood wall itself. The result is a dry basement space that is readily insulated and finished for maximum comfort and conservation of energy, utility, and use of space.
Framing used in the PWF system is required to be lumber in accordance with PS 20 and needs to bear the stamp of an approved grading agency or inspection bureau participating in an accreditation program, such as the American Lumber Standard (ALS) program or equivalent.
Sheathing used in the PWF system is required to be plywood manufactured with all softwood veneers, bonded with exterior adhesive (Exposure 1 or Exterior), and grademarked indicating conformance with PS 1, PS 2, or applicable code evaluation reports.
The following components must be pressure-treated with preservatives;
- exterior foundation-wall framing and sheathing (except the upper top plate);
- interior bearing-wall framing, and sheathing, posts or other wood supports used in crawlspaces;
- sleepers, joists, blocking, and plywood subflooring used in basement floors; and
- other plates, framing, and sheathing in contact with the ground or in direct contact with concrete.
Treatment is in accordance with AWPA U1’s “Commodity Specification A” (Section 4.2, Lumber and Plywood for Permanent Wood Foundations). Each piece of treated wood is required to bear the quality mark of an inspection agency listed by an accreditation body complying with the requirements of the ALSC Treated Wood Program or equivalent.
Wood foundation sections of lumber framing and plywood sheathing may be factory-fabricated or constructed at the jobsite.
Fasteners and connectors used in preservative treated wood are required to be of Type 304 or 316 stainless steel. However, when framing lumber is treated with chromated copper arsenate (CCA) and the moisture content of the framing remains at 19 percent or less (such as studs, blocking, and top plates of exterior and interior basement walls), hot-dipped galvanized (zinc-coated) steel fasteners conforming to the requirements of ASTM A153, are permitted in lumber-to-lumber connections.
Structural design of a PWF is required to be in accordance with the NDS, SDPWS, and provisions of the PWF standard. Reference design values for sawn lumber, plywood, and connections are provided in the NDS, while nominal unit shear capacities for shear walls and diaphragms are in SDPWS.
The 2015 PWF Design Specification is available for download on the AWC website. It was first developed in 2007 and is based on information developed cooperatively by the wood products industry and the U.S. Forest Service, with the advice and guidance of the Department of Housing and Urban Developments (HUD’s) Federal Housing Administration (FHA)
 John “Buddy” Showalter, PE, joined the American Wood Council (AWC) in 1992, and currently serves as vice president of technology transfer. His responsibilities include oversight of publications, website, helpdesk, education and other technical media. Showalter is also a member of the editorial boards for Wood Design Focus, published by the Forest Products Society, and STRUCTURE magazine, published jointly by National Council of Structural Engineers Associations (NCSEA), American Society of Civil Engineers/Structural Engineering Institute (ASCE/SEI), and Council of American Structural Engineers (CASE). Before joining AWC, Showalter was technical director of the Truss Plate Institute. He can be reached at bshowalter@awc.org.
John “Buddy” Showalter, PE, joined the American Wood Council (AWC) in 1992, and currently serves as vice president of technology transfer. His responsibilities include oversight of publications, website, helpdesk, education and other technical media. Showalter is also a member of the editorial boards for Wood Design Focus, published by the Forest Products Society, and STRUCTURE magazine, published jointly by National Council of Structural Engineers Associations (NCSEA), American Society of Civil Engineers/Structural Engineering Institute (ASCE/SEI), and Council of American Structural Engineers (CASE). Before joining AWC, Showalter was technical director of the Truss Plate Institute. He can be reached at bshowalter@awc.org.





In my opinion, it is really nice that lumber standards are being raised for construction. Since timber is used in many buildings, it is very important that it will be able to support the weight without any problem. In fact, it would be interesting to see the updates in standards, and how much stress-graded lumber sheathing is required now.
Please provide reference for pwf design and install in Ohio