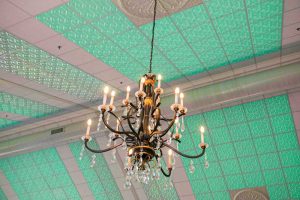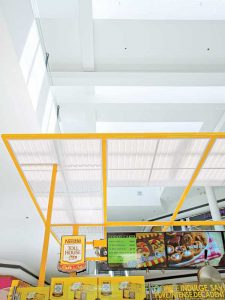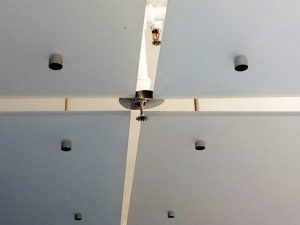Environmental separation
Dust, grease, and other contaminants can collect on penetrating sprinklers; cleaning requires care to prevent damaging sprinklers. More, the holes cut for penetrating sprinklers create openings that permit the passage of air, insects, dust, and other matter that can compromise the energy efficiency, hygiene, and cleanliness of the covered space. While the gap around each sprinkler penetration is small, their aggregate effect can be detrimental. This is especially important for ceilings in areas with strict requirements for cleanliness, such as food preparation and healthcare.

Another form of environmental separation has to do with heat stratification. Hot air rises, making it difficult to warm occupants at floor level, especially in spaces with high structural ceilings. Installing a suspended ceiling reduces the volume of air requiring heating, thus saving energy, and reducing costs. Drop-out ceilings simplify the installation of suspended ceilings in existing sprinklered areas with high structural ceilings.
Differential movement
The pipes in a sprinkler system are more rigid than a ceiling’s suspension wires and lightweight grid. Differential displacement due to seismic, settlement, or other movement can damage sprinklers or ceiling panels (Figure 6).
The potential for damage can be ameliorated by using flexible drops that may add to the cost of construction. Another approach is to oversize the holes through which sprinklers penetrate to allow for anticipated movement; this practice, however, reduces the ceiling’s effectiveness as an environmental separation as discussed in the preceding comment.
Alternatively, the potential for damage can be eliminated altogether by decoupling the sprinklers from the ceiling by using a drop-out ceiling.

Maintenance
A suspended ceiling panel may be removed (and then reinstalled) to allow access to the interstitial space above the ceiling, to be cleaned, or to be replaced. Penetrating sprinklers complicate this work and require extra care to extricate panels from sprinklers without damaging either. Drop-out ceilings offer on-going advantages for building maintenance.
Abuse or accidents
Penetrating sprinklers can be damaged by accidental impact, careless maintenance, or by malicious tampering. Locating sprinklers above drop-out ceilings may not eliminate incidents but will keep sprinklers out of the way of damage and out of sight of potential vandals.
Types of drop-out ceilings
Thermoformed panels

The original type of drop-out ceiling remains the system with the longest history of performance and for which the most technical data is available. Panel designs from one of the original manufacturers are still made, molded from rigid vinyl that is either 0.33 or 0.76 mm (0.013 or 0.03 in.) thick. When heat from a fire raises the air temperature at the ceiling to approximately 49 C (120 F)—hotter than temperatures in commonly occupied spaces and less than the temperature required to discharge the sprinklers—the lightweight thermoplastic softens and sags, then falls intact and harmlessly to the floor. The heat then rises to the height of the sprinklers and causes them to discharge.
Rigid vinyl has good fire resistance characteristics, and the panels are rated Class A when tested according to ASTM E84 Surface Burning Characteristics of Building Materials and Flame Class V-0 per UL 94 Standard for Safety of Flammability of Plastic Materials for Parts in Devices and Appliances. They are the subject of an evaluation report from the International Association of Plumbing and Mechanical Officials-Uniform Evaluation Service (IAPMO-UES) for compliance with International Building Code (IBC) requirements, and have additional listings and approvals from UL, Factory Mutual, and the California Fire Marshal.

The listings and approvals specify the panels can be used with either standard response or quick response sprinklers that operate at 57 C (135 F) or above and with either dry or wet pipe systems. Sprinklers must be installed no less than 25.4 mm (1 in.) and no more than 1.5 m (5 ft) above the drop-out ceiling panels. They are acceptable in light hazard and Group 1 ordinary hazard occupancies as defined in NFPA 13 and in Seismic Design Categories B, C, D, E, or F. They can be used with or without uplift-prevention clips, and with suspension grid tees that are either 24-mm (0.94-in. [nominal one inch]) or 14-mm (0.56-in. [slim line]) wide.




