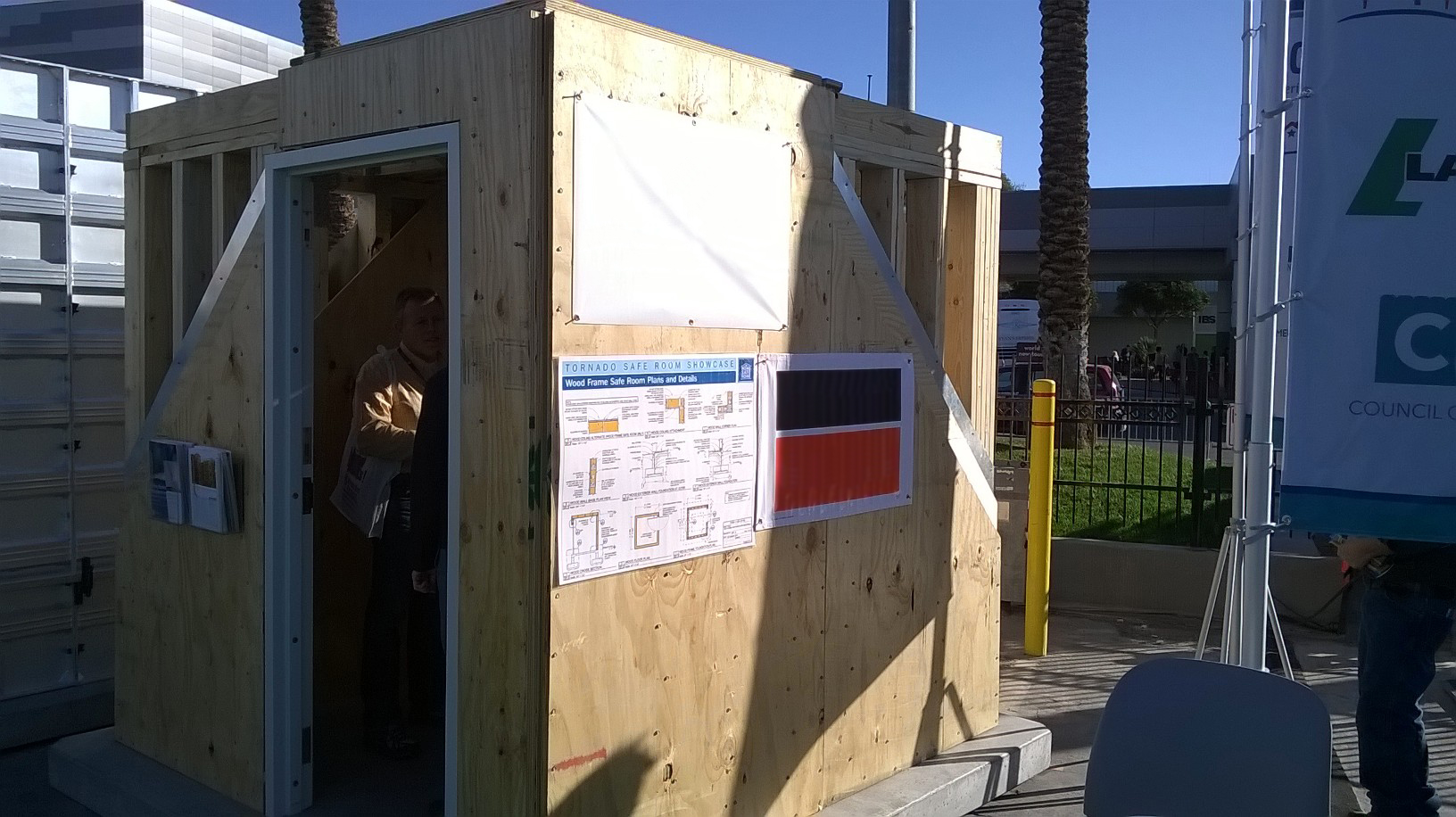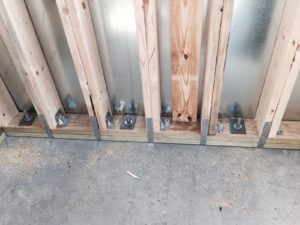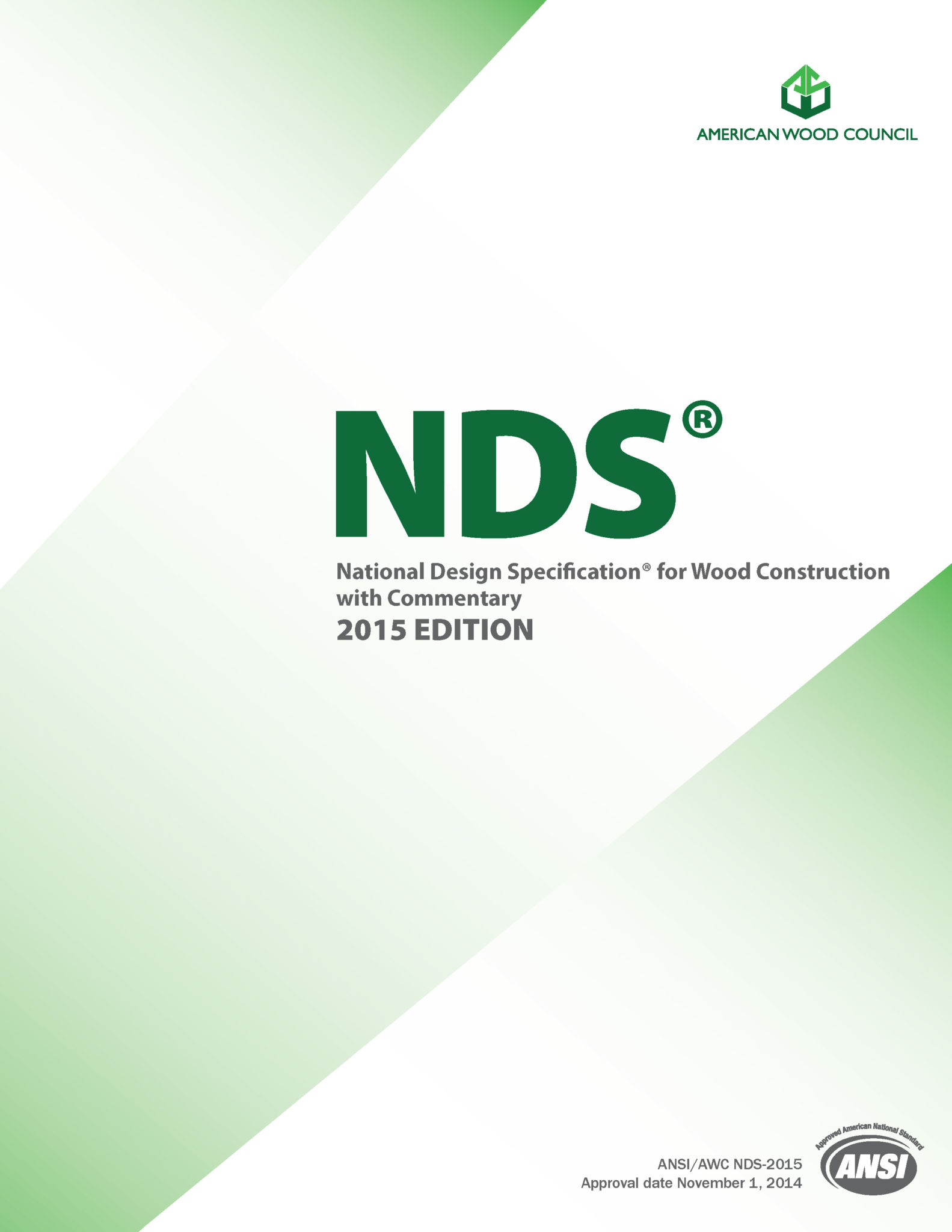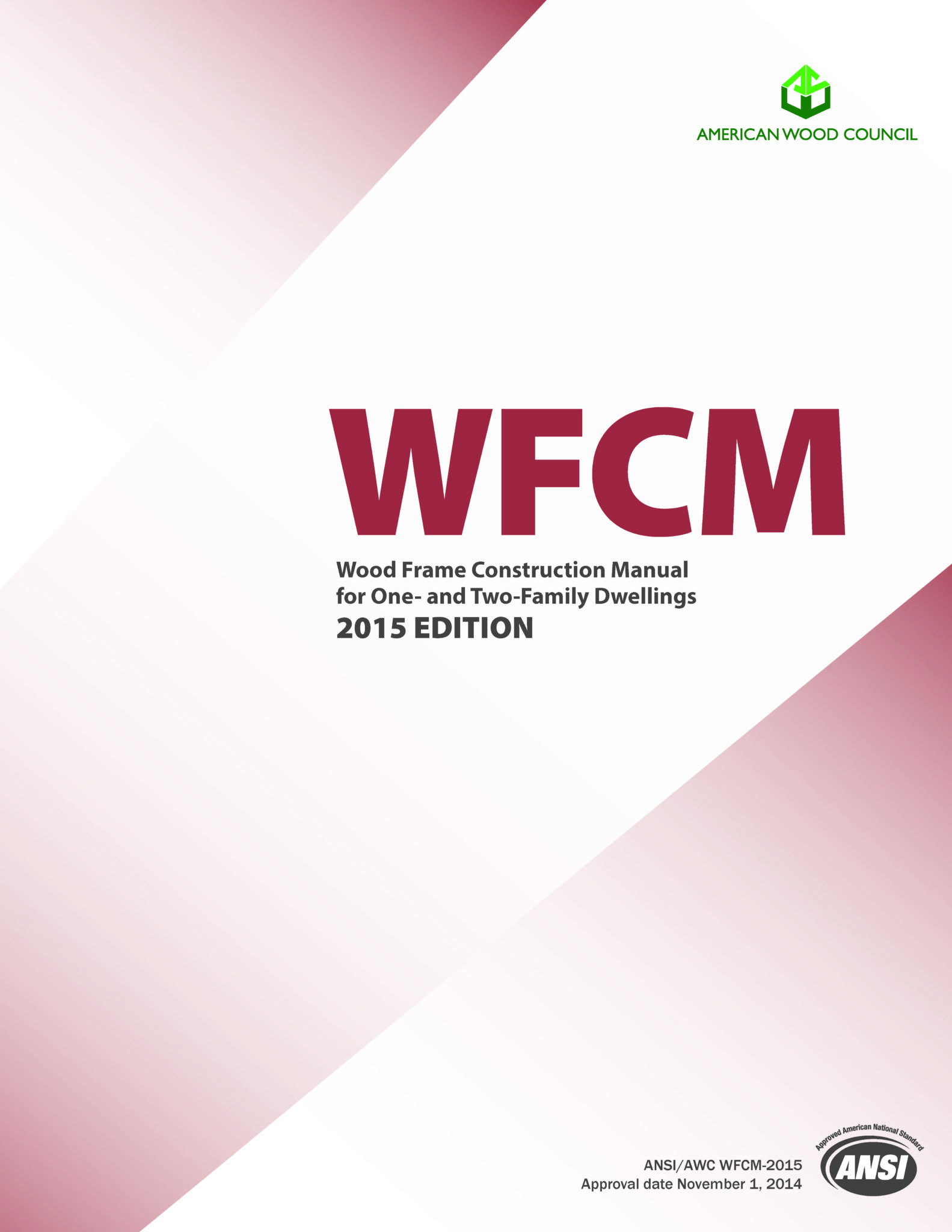by Kenneth Bland, PE

Photos courtesy American Wood Council
In recent years, the term ‘resilience’ has become a buzzword used to demonstrate how products fit into adapting the built environment to expected changes in weather patterns, increases in storm frequency, and other natural disasters. Historically, engineers have used the term to define the structural performance of buildings under extreme conditions, but it is now being used by a much broader group of stakeholders interested in proper preparation, response, and recovery. As more groups try to classify what resilience means to them, the need for a comprehensive discussion to set a standard definition of the term is highlighted.
The International Code Council (ICC) has a keen interest in the national conversation on defining resilience. In response to the growing number of groups pursuing a proprietary interest in the definition, ICC launched the Alliance for National and Community Resilience (ANCR), with an acronym fittingly pronounced ‘anchor.’ Although ANCR is just finding its way into the resilience debate, at a recent meeting its spokesman, Warren Edwards, expanded the conversation from how to better address natural disasters to how unforeseen disruptions can impact all levels of society—from the smallest neighborhood to the most massive response of the federal government. This initiative by ICC and its partners in ANCR—such as the American Wood Council (AWC)—will hopefully cause the resilience discussion to center around more diverse topics than preparing for and recovering from natural disasters.
Since publication of the first U.S. building codes in the late 19th century, the process of updating code provisions to improve the response of structures to natural hazards (e.g. wind, seismic, and flood) has relied on a mix of experience and science. In most instances, code changes have resulted in more robust building design and construction, leading to better structural performance under extreme events. More recently, as the severity of and financial costs from natural disasters have become an increasing burden to society, more attention has been paid to enhancing measures for life safety and property protection in new and existing structures.
These measures can vary by hazard. For example:
- in tornado-prone regions, safe rooms are required in certain occupancies of new construction and incorporated voluntarily in others;
- in special wind-borne debris regions vulnerable to hurricanes, glazed openings in new buildings are required to be protected;
- in seismic-hazard regions, both mandatory and voluntary programs for upgrading existing, seismically vulnerable structures have been implemented; and
- in flood-hazard regions, requirements for building elevation vary based on a building’s flood-risk category and on locally designated flood-elevation requirements.
Model codes and resilient construction

The absence of a common understanding of the term ‘resilience’ has been interpreted by a number of industries as an opportunity to propose self-serving definitions favoring one product over another. A nationally accepted definition, however, should permit performance-based design and construction of all building types and materials to be identified as ‘resilient.’
Fortunately, model building codes promulgated by the ICC and the National Fire Protection Association (NFPA) provide criteria meeting the standard described above. Conversely, at present, at least 10 federal agencies have varying definitions and classifications of ‘resilience.’ These differing interpretations can cause even greater confusion to designers, builders, and those responsible for ensuring a safe building environment. Further, some groups are promoting more restrictive code requirements only achievable with their products.
The response ‘modern codes do not provide for resilient construction’ should be left out of these discussions. There are ample tools to help designers and builders exceed code requirements if a greater level of resilience is sought, including resources provided by the wood products industry, and agreeing today’s minimum code requirements provide for resilient construction is an essential starting point to launch the conversation. Prescriptive requirements are the result of historical performance, professional judgment, and risk/benefit. With the International Residential Code (IRC) as the baseline, the industry is positioned to develop and implement tools with heightened levels of performance.
Demonstrating wood buildings are engineered for resilience is at the core of the wood-products industry’s message. Building codes rely on wood-design standards to provide the guidance necessary for designers to meet higher performance goals, which in turn provide greater resistance to loads. In some instances, the code mandates use of these standards, while in other instances they are voluntary or provide an alternative. For engineered design, loads associated with natural hazards, design criteria, and values of material resistance are prescribed by the codes and reference standards. These requirements provide a baseline performance level and level of risk, and represent a consensus of design professionals, producers, code officials, and general interest.
Careful consideration is crucial when recommendations to enhance resilience are provided from other sources. Such recommendations must be coordinated with those of the U.S. model building codes to avoid inadvertent weakening of building requirements. This could occur via resilience schemes based on non-standard loads or non-standard values of material resistance. Increasing performance in one area of the code to enhance resilience should not decrease performance in a different area.
Resilience can be further enhanced by developing an understanding of how building codes and AWC design standards work together to mitigate the consequences of natural disasters on structures.
Design requirements

Design loads for natural hazards recognized in U.S. model building codes are primarily addressed by referencing American Society of Civil Engineers (ASCE) 7, Minimum Design Loads for Buildings and Other Structures, which prescribes design loads supported by considerable research and analysis. The probabilistic basis of design load maps varies by load type and, when used with other design criteria, provides a design basis for structural loads with small probabilities of exceedance.
There are a variety of load types, each of which results in a different type of map.
Seismic
Probabilistic seismic-hazard maps are based on a 2475-year mean recurrence interval (MRI), with deterministic caps on the mapped seismic hazard in certain areas of active faults.
Wind
Probabilistic wind-hazard maps are based on 300-, 700-, and 1700-year MRIs, depending on the risk category to which the building is assigned.
Snow
The probabilistic snow-hazard map is based on a 50-year MRI, with some mapped areas requiring site-specific case studies to determine the appropriate snow loads and with load-factor adjustments to address greater MRIs.
Flood
Probabilistic flood-hazard maps are based on flood elevations associated with either a 100-year or 500-year MRI.

In some discussions, resilience is associated with the design of buildings for structural loading and other conditions exceeding requirements of the building code (e.g. recommendations to design for wind speeds 32 km/hr [20 mph] greater than code-prescribed wind speeds, or to provide greater elevation to flood than required by the model building code). Engineered design provisions for wood construction can be used to rationally scale the sizes of members and connections to provide resistance to such increased loads or meet increased elevation requirements. However, these types of ‘code-plus’ schemes need to be scrutinized for real benefits and costs, as well as coordination with existing building code methods, to ensure cost-effective improved performance is achieved.
Facilitating wood construction resilience
The wood-products industry uses performance-based design requirements to quantify how wood products and systems respond to building code-prescribed structural loading. Wood industry practices that provide a robust system of quality control and quality assurance include:
- testing of full-size structural members and systems;
- monitoring of structural properties in compliance with product standards; and
- labeling products for onsite verification of appropriate use.
AWC also develops guides to assist in implementing resilient wood building design solutions, based on an engineered approach. These include:
- Wood Frame Construction Manual (WFCM) Chapter 3, which provides user-friendly prescriptive solutions based on engineered load requirements in Chapter 2 for the design and construction of wood buildings; and
- WFCM high wind guides, a series presenting solutions for specific wind speeds for wood-framed buildings fully sheathed in plywood or oriented strand board (OSB).
The WFCM resources are based on prescribed design loads and recognized values of material resistance (e.g. design values). Wood building designs created with these documents meet the minimum load and resistance criteria established by the code for engineered design of building structures. The performance of such designs in accordance with the code requirements is considered superior to that of non-engineered solutions. This is because engineered designs are created based on the goals of providing resistance to loads with low probability of exceedance and using design-resistance values referencing standards that provide a margin of safety.
Building for resilient communities
While wood construction meets today’s building codes, AWC’s engineering-based prescriptive guidelines exceed them—in other words, they build for tomorrow, as better prediction of forces from earthquakes, high wind, and flooding leads to the inclusion of new performance criteria in codes and standards. Wood is also an excellent green building material because it is renewable and energy-efficient, and because it stores carbon, reducing greenhouse gases (GHGs). This reduction of GHG emissions and fossil fuel reliance will further facilitate creation of more resilient communities.
 Kenneth E. Bland, PE, is vice president of codes and regulations at the American Wood Council (AWC). Prior to joining AWC in 1988, he served in building code administration and enforcement. Bland is a member of the Society of Fire Protection Engineers (SFPE), past chair of the International Code Council’s (ICC’s) Industry Advisory Committee, and part of numerous standards development committees in various capacities. He holds degrees in architectural engineering in structures and fire protection engineering. Bland also served on the Green Building Initiative (GBI) American National Standards Institute (ANSI) committee, which developed the first edition of the Green Globes Standard, and the National Association of Home Builders (NAHB) National Green Building Standard committee in 2012 and 2015. He can be reached at kbland@awc.org.
Kenneth E. Bland, PE, is vice president of codes and regulations at the American Wood Council (AWC). Prior to joining AWC in 1988, he served in building code administration and enforcement. Bland is a member of the Society of Fire Protection Engineers (SFPE), past chair of the International Code Council’s (ICC’s) Industry Advisory Committee, and part of numerous standards development committees in various capacities. He holds degrees in architectural engineering in structures and fire protection engineering. Bland also served on the Green Building Initiative (GBI) American National Standards Institute (ANSI) committee, which developed the first edition of the Green Globes Standard, and the National Association of Home Builders (NAHB) National Green Building Standard committee in 2012 and 2015. He can be reached at kbland@awc.org.




