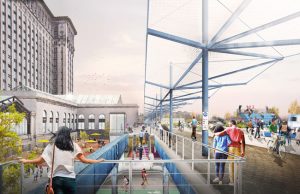
Image courtesy PAU
Ford Motor Company revealed the site plan for Michigan Central, an inclusive, vibrant, and walkable mobility innovation district in Corktown, Detroit’s oldest neighborhood, as well as designs for some of the district’s first buildings.
In 2018, executive chair Bill Ford announced plans to restore Detroit’s once world-class train station, abandoned since 1988, as the centerpiece of an innovation hub to help define the way people and goods will move around in the future. The vision includes an open platform for innovators, startups, entrepreneurs, and other partners from around the world to develop, test, and launch new mobility solutions on real-world streets, in real-world situations.
The 12-ha (30-acre) site plan, developed by lead architect and strategic planner Practice for Architecture and Urbanism (PAU), envisions a walkable community, anchored by the train station. It will prioritize the needs of residents and businesses, as well as the 5000 employees who work there, connect with the surrounding neighborhoods and city, and preserve the history of the area with a mix of old and new.
Four key buildings make up the development—Michigan Central Station, the Book Depository, which sits adjacent to the station and is being revitalized into a maker space by architecture firm Gensler, Building West, a new construction to the west of the station, and the Factory, already home to 250 members of Ford’s autonomous vehicle business unit. Central to the plan is a first-of-its-kind mobility platform on the elevated train tracks behind the station, with new open spaces throughout that connect site buildings and welcome the community.
The site plan is the result of a community-based, 18-month research and planning process and reflects more than 100 hours of discussions between Ford and key stakeholders from the city and community. Driven by feedback from residents, the plan calls for more public amenities, green spaces, walking and biking trails, public art, and open areas that can be activated and used in all-weather conditions. It ensures the station’s views will not be blocked and that Southwest Detroit residents can easily access and enjoy the district, a key ask from the community. The site plan meets Detroit’s goal to develop walkable neighborhoods, full of quality retail, open space, amenities, and multimodal transit options within 20 minutes. To foster vibrancy and density, the plan envisions a range of housing options alongside new public amenities like a grocery store and day care facility.
Michigan Central Station sits at the nexus of four Detroit neighborhoods—Corktown, North Corktown, Mexicantown, and Hubbard Richard. Ford’s site plan sees the station acting as a gateway to these neighborhoods through the mobility platform, multiple outdoor plazas, open spaces, and improved streets, as well as linking to downtown Detroit and the riverfront. The Vernor viaduct will provide a key access point to the station from the south, transforming a closed section of Vernor Highway into a pedestrian path that welcomes residents of Mexicantown and Southwest Detroit.
Michigan Central will also be a node on the state of Michigan’s proposed connected and autonomous vehicle corridor running from Detroit to Dearborn and Ann Arbor, linking the district to a broader regional network of testing, research, and innovation. Ford is one of the founding partners of this groundbreaking project, working with Cavnue and other collaborators.
Book Depository, the industrial heart of Michigan Central
The Albert Kahn-designed Book Depository will become the industrial center of the district, reimagined by Gensler as a mixed-use maker space, offering co-working areas, hands-on labs, and innovation studios.
Just outside, an exterior plaza and café will connect the building and the street. A new main entrance in the northwest corner of the building will welcome visitors to a seamless pedestrian walkway that links the north, south, and east entrances, and connects with adjacent buildings and open spaces. On upper floors, a central four-story atrium will spread light through the large floor plans. The crown jewel of the restoration is the rooftop, which offers views of Michigan Central Station, Detroit, the riverfront, and Canada.
Click here to learn more about the Michigan Central project.




