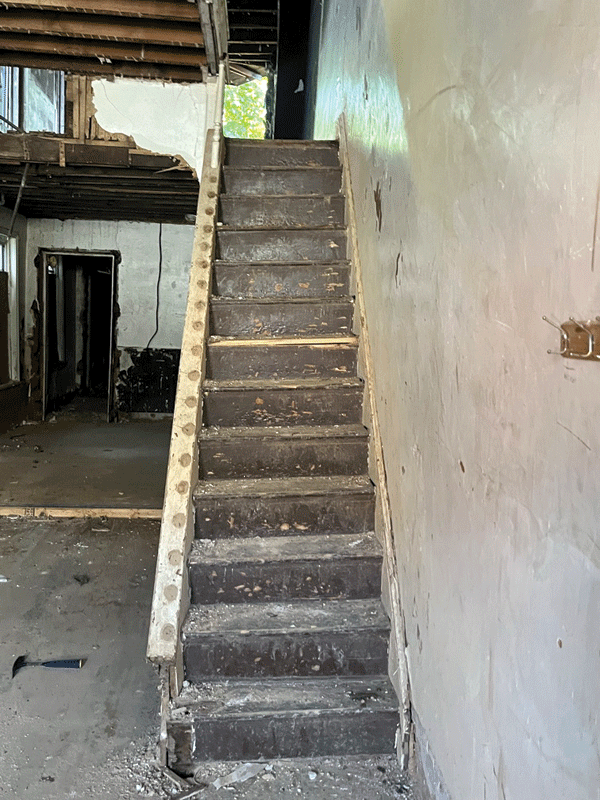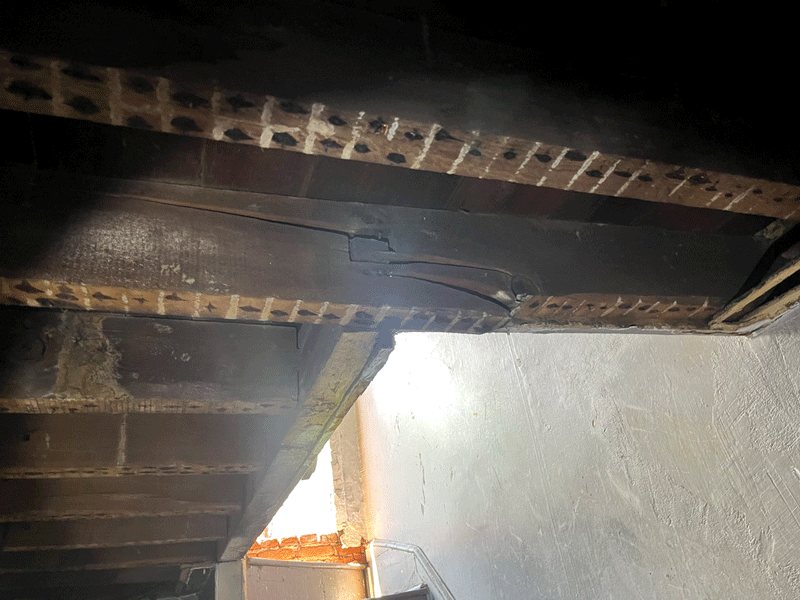
Failed or severely deflected wood structural framing members at the perimeter of floor openings are often encountered during renovations and assessments of older buildings (typically buildings constructed up to the early 20th century). This condition commonly manifests at staircases along exterior walls or demising partitions where the stair and adjacent floor are visibly tilted or sloping to one side. Given the potential severity of this issue, it is necessary to understand some common mechanisms of failure. This understanding aids in evaluating and remediating such structures to mitigate conditions that may pose a risk of future failure or collapse.
For this construction type and vintage, floors are typically framed with regularly spaced wood joists. Where large openings through the floor plates are required, such as stairs, the joists must be interrupted and supported by header joists, which normally pass through the floor opening. The header joists are then supported at their ends by trimmer joists that typically have the same span as the typical floor joists, not interrupted by the opening. Where staircases are located at a load-bearing wall, and the typical floor joists are oriented perpendicular to the load-bearing wall, headers are typically only required along the side opposite the wall.

It is common for the floor joists, headers, and trimmer joists at stair openings to be connected with mortise-and-tenon connections, in which the end of the supported member is cut to form a tenon that fits into a corresponding notch or mortise (rectangular hole), cut near mid-depth of the supporting member. Wood framing members are susceptible to failure near mortises and tenons because of the large amount of material removed from their cross-sectional area at these locations. Stress concentrations at the corners of cut notches and holes can result in splitting failures. As a point of reference, current building code provisions for wood construction prohibit notching members to the extent typically required for mortise-and-tenon connections.
Assessment of the condition of the framing members surrounding a floor opening exhibiting deflection typically requires removing ceiling finishes to expose the framing members. Once exposed, the framing members and their connections should be examined for signs of failure, including cracking, longitudinal splitting, or excessive deflection.
Suppose significant failures or deflections are present in the header or trimmer joists. In that case, one appropriate repair approach is replacing the existing members with new members designed to meet current code requirements. However, minor splitting observed at tenons can be addressed by adding sheet metal joist hangers to redirect the load path at the vulnerable connection; a similar repair can also be implemented to address the possibility of future tenon failure preventatively. At headers and trimmer joists with mortises, double-pitched screws can be installed vertically through members to close splits or to reinforce intact members against splitting; however, it may also be necessary to install sister members to provide sufficient load-carrying capacity if the original members were not adequately sized. The 2018 International Residential Code (IRC) Section R502.10 lists the current requirements for framing openings.
Considering the many potential issues, qualified structural assessment of wood framing members at openings should be a critical component of any building renovation or repair project involving this type and vintage of construction, particularly when sloping floors or staircases are present.
Alexandar J. Mlynarczyk, PE, is a senior associate with the Princeton, N.J., office of Wiss, Janney, Elstner Associates, Inc., specializing in investigating and repairing building structures. He can be reached at amlynarczyk@wje.com.
The opinions expressed in Failures are based on the authors’ experiences and do not necessarily reflect that of The Construction Specifier or CSI.





